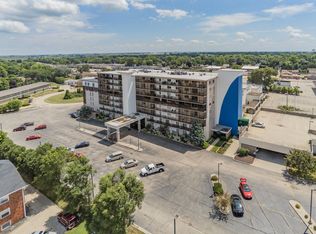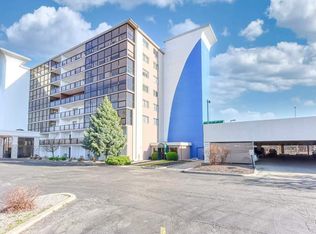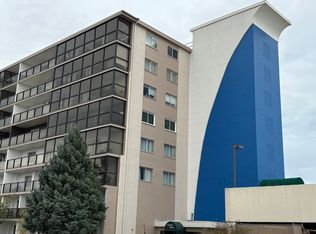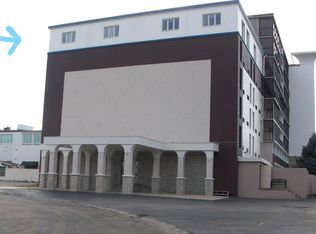Closed
$114,900
1133 N 7th St APT 807, Rochelle, IL 61068
2beds
1,064sqft
Condominium, Single Family Residence
Built in 1986
-- sqft lot
$111,900 Zestimate®
$108/sqft
$1,180 Estimated rent
Home value
$111,900
$93,000 - $135,000
$1,180/mo
Zestimate® history
Loading...
Owner options
Explore your selling options
What's special
Move right in to this 2 bedroom, 1 bath Condo. Open and Spacious floor plan w/large living/dining room and kitchen. Enjoy the outdoors on the open balcony or enjoy the enclosed solarium both with panoramic views of Rochelle. Features include, newer carpet, updated tile on balcony and solarium, updated bathroom, new stove top, large pantry, breakfast bar; additional dining space, stackable washer/dryer, New hot water heater, large linen closet & Two parking spaces available. Homeowners Association $330.00 per month. Enjoy the ease and security of condo living!
Zillow last checked: 8 hours ago
Listing updated: October 24, 2025 at 02:13pm
Listing courtesy of:
Tim Hayden 815-766-2769,
Hayden Real Estate, Inc.
Bought with:
Jeff Reif
Hayden Real Estate, Inc.
Source: MRED as distributed by MLS GRID,MLS#: 12495686
Facts & features
Interior
Bedrooms & bathrooms
- Bedrooms: 2
- Bathrooms: 1
- Full bathrooms: 1
Primary bedroom
- Features: Flooring (Carpet)
- Level: Main
- Area: 180 Square Feet
- Dimensions: 12X15
Bedroom 2
- Features: Flooring (Carpet)
- Level: Main
- Area: 121 Square Feet
- Dimensions: 11X11
Balcony porch lanai
- Level: Main
- Area: 78 Square Feet
- Dimensions: 6X13
Other
- Level: Main
- Area: 132 Square Feet
- Dimensions: 6X22
Kitchen
- Features: Kitchen (Eating Area-Breakfast Bar), Flooring (Ceramic Tile)
- Level: Main
- Area: 121 Square Feet
- Dimensions: 11X11
Living room
- Features: Flooring (Carpet)
- Level: Main
- Area: 364 Square Feet
- Dimensions: 14X26
Heating
- Forced Air
Cooling
- Central Air
Appliances
- Included: Microwave, Dishwasher, Refrigerator, Washer, Dryer, Disposal, Trash Compactor, Cooktop, Oven
Features
- Basement: None
Interior area
- Total structure area: 0
- Total interior livable area: 1,064 sqft
Property
Parking
- Total spaces: 2
- Parking features: On Site, Detached, Garage
- Garage spaces: 2
Accessibility
- Accessibility features: No Disability Access
Details
- Parcel number: 24133840280000
- Special conditions: None
Construction
Type & style
- Home type: Condo
- Property subtype: Condominium, Single Family Residence
Materials
- Stucco
Condition
- New construction: No
- Year built: 1986
Utilities & green energy
- Sewer: Public Sewer
- Water: Public
Community & neighborhood
Location
- Region: Rochelle
HOA & financial
HOA
- Has HOA: Yes
- HOA fee: $330 monthly
- Amenities included: Elevator(s), Security Door Lock(s)
- Services included: Insurance, Exterior Maintenance, Lawn Care, Snow Removal
Other
Other facts
- Listing terms: Cash
- Ownership: Condo
Price history
| Date | Event | Price |
|---|---|---|
| 10/24/2025 | Sold | $114,900$108/sqft |
Source: | ||
| 10/14/2025 | Pending sale | $114,900+91.5%$108/sqft |
Source: | ||
| 7/12/2021 | Sold | $60,000-10.3%$56/sqft |
Source: | ||
| 6/21/2021 | Pending sale | $66,900$63/sqft |
Source: | ||
| 10/21/2020 | Price change | $66,900-4.3%$63/sqft |
Source: Lori Patterson Real Estate #10506545 Report a problem | ||
Public tax history
| Year | Property taxes | Tax assessment |
|---|---|---|
| 2023 | $938 +5.3% | $21,615 +5.1% |
| 2022 | $891 -51.1% | $20,568 +8.3% |
| 2021 | $1,821 -21.5% | $19,000 -20.7% |
Find assessor info on the county website
Neighborhood: 61068
Nearby schools
GreatSchools rating
- 3/10Tilton Elementary SchoolGrades: 4-5Distance: 0.4 mi
- 5/10Rochelle Middle SchoolGrades: 6-8Distance: 0.6 mi
- 5/10Rochelle Twp High SchoolGrades: 9-12Distance: 1 mi
Schools provided by the listing agent
- District: 231
Source: MRED as distributed by MLS GRID. This data may not be complete. We recommend contacting the local school district to confirm school assignments for this home.
Get pre-qualified for a loan
At Zillow Home Loans, we can pre-qualify you in as little as 5 minutes with no impact to your credit score.An equal housing lender. NMLS #10287.



