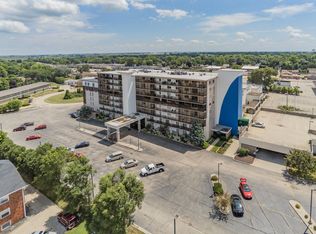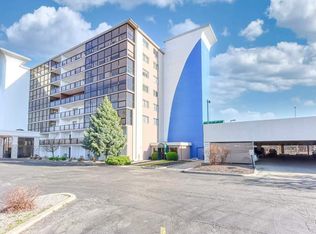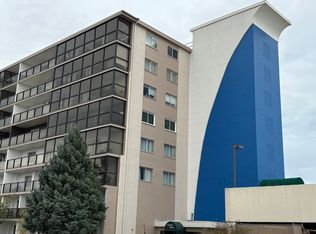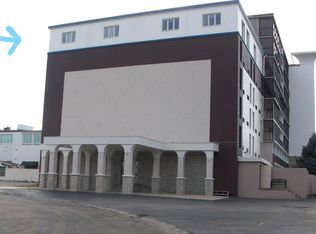Sold for $125,000
$125,000
1133 N 7th St, Rochelle, IL 61068
2beds
1,484sqft
Condominium
Built in 1986
-- sqft lot
$127,700 Zestimate®
$84/sqft
$1,901 Estimated rent
Home value
$127,700
$111,000 - $146,000
$1,901/mo
Zestimate® history
Loading...
Owner options
Explore your selling options
What's special
Welcome to this beautifully maintained condo offering an open and spacious layout that seamlessly connects the living room, dining area, and kitchen—perfect for both everyday living and entertaining. The kitchen features an abundance of cabinet space and all appliances stay for your convenience. The primary bedroom includes a private en suite bathroom and generous closet space. Updated flooring throughout adds a modern touch, while newer AC and garbage disposal provide peace of mind. Enjoy your morning coffee or evening relaxation from either the enclosed patio or the open balcony—both offering elevated views overlooking Rochelle.
Zillow last checked: 8 hours ago
Listing updated: September 23, 2025 at 11:53am
Listed by:
Taylor Miller 815-751-8943,
Re/Max Of Rock Valley
Bought with:
NON-NWIAR Member
Northwest Illinois Alliance Of Realtors®
Source: NorthWest Illinois Alliance of REALTORS®,MLS#: 202504337
Facts & features
Interior
Bedrooms & bathrooms
- Bedrooms: 2
- Bathrooms: 2
- Full bathrooms: 2
- Main level bathrooms: 2
- Main level bedrooms: 2
Primary bedroom
- Level: Main
- Area: 221
- Dimensions: 13 x 17
Bedroom 2
- Level: Main
- Area: 121
- Dimensions: 11 x 11
Dining room
- Level: Main
- Area: 198
- Dimensions: 11 x 18
Kitchen
- Level: Main
- Area: 195
- Dimensions: 13 x 15
Living room
- Level: Main
- Area: 450
- Dimensions: 18 x 25
Heating
- Forced Air
Cooling
- Central Air
Appliances
- Included: Dishwasher, Microwave, Refrigerator, Stove/Cooktop, Natural Gas Water Heater
- Laundry: Main Level
Features
- Has basement: No
- Has fireplace: No
Interior area
- Total structure area: 1,484
- Total interior livable area: 1,484 sqft
- Finished area above ground: 1,484
- Finished area below ground: 0
Property
Parking
- Total spaces: 2
- Parking features: Underground
- Garage spaces: 2
Features
- Patio & porch: Porch 3 Season
Lot
- Features: City/Town
Details
- Parcel number: 2413384022
Construction
Type & style
- Home type: Condo
- Architectural style: Other
- Property subtype: Condominium
Materials
- Stucco
- Foundation: Slab
- Roof: Rubber
Condition
- Year built: 1986
Utilities & green energy
- Electric: Circuit Breakers
- Sewer: City/Community
- Water: City/Community
Community & neighborhood
Location
- Region: Rochelle
- Subdivision: IL
HOA & financial
HOA
- Has HOA: Yes
- HOA fee: $330 monthly
- Services included: Maintenance Grounds, Snow Removal, Other
Other
Other facts
- Price range: $125K - $125K
- Ownership: Fee Simple
Price history
| Date | Event | Price |
|---|---|---|
| 9/23/2025 | Sold | $125,000$84/sqft |
Source: | ||
| 9/18/2025 | Listed for sale | $125,000$84/sqft |
Source: | ||
| 8/7/2025 | Pending sale | $125,000$84/sqft |
Source: | ||
| 7/23/2025 | Listed for sale | $125,000+17.9%$84/sqft |
Source: | ||
| 8/12/2009 | Sold | $106,000$71/sqft |
Source: | ||
Public tax history
Tax history is unavailable.
Neighborhood: 61068
Nearby schools
GreatSchools rating
- 3/10Tilton Elementary SchoolGrades: 4-5Distance: 0.4 mi
- 5/10Rochelle Middle SchoolGrades: 6-8Distance: 0.6 mi
- 5/10Rochelle Twp High SchoolGrades: 9-12Distance: 1.1 mi
Schools provided by the listing agent
- Elementary: Lincoln Elementary,Central Elementary
- Middle: Rochelle Middle
- High: Rochelle
- District: Rochelle 231
Source: NorthWest Illinois Alliance of REALTORS®. This data may not be complete. We recommend contacting the local school district to confirm school assignments for this home.
Get pre-qualified for a loan
At Zillow Home Loans, we can pre-qualify you in as little as 5 minutes with no impact to your credit score.An equal housing lender. NMLS #10287.



