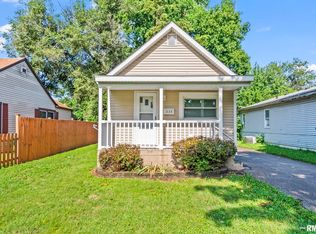Sold for $62,500
Street View
$62,500
1133 N Indiana Ave, Springfield, IL 62702
--beds
--baths
--sqft
SingleFamily
Built in ----
-- sqft lot
$63,500 Zestimate®
$--/sqft
$844 Estimated rent
Home value
$63,500
$58,000 - $69,000
$844/mo
Zestimate® history
Loading...
Owner options
Explore your selling options
What's special
1133 N Indiana Ave, Springfield, IL 62702 is a single family home. This home last sold for $62,500 in August 2025.
The Zestimate for this house is $63,500. The Rent Zestimate for this home is $844/mo.
Price history
| Date | Event | Price |
|---|---|---|
| 8/8/2025 | Sold | $62,500+73.6% |
Source: | ||
| 3/1/2016 | Sold | $36,000+227.3% |
Source: Public Record Report a problem | ||
| 1/14/2005 | Sold | $11,000 |
Source: Public Record Report a problem | ||
Public tax history
| Year | Property taxes | Tax assessment |
|---|---|---|
| 2024 | $1,702 +49% | $20,263 +56.8% |
| 2023 | $1,142 +4% | $12,921 +5.4% |
| 2022 | $1,098 +3.4% | $12,257 +3.9% |
Find assessor info on the county website
Neighborhood: 62702
Nearby schools
GreatSchools rating
- 1/10Feitshans Elementary SchoolGrades: PK-5Distance: 1.8 mi
- 1/10Washington Middle SchoolGrades: 6-8Distance: 1.4 mi
- 1/10Lanphier High SchoolGrades: 9-12Distance: 0.6 mi

Get pre-qualified for a loan
At Zillow Home Loans, we can pre-qualify you in as little as 5 minutes with no impact to your credit score.An equal housing lender. NMLS #10287.
