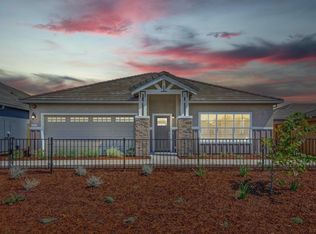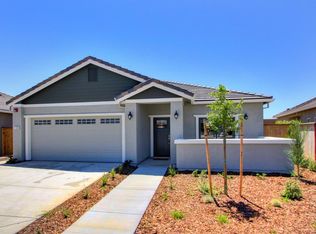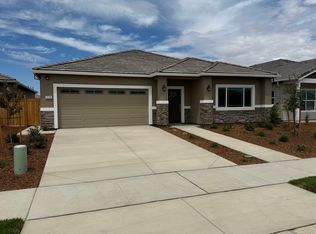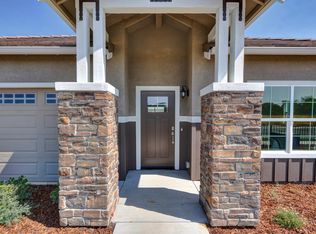Closed
$519,500
1133 Palmer Rd, Galt, CA 95632
2beds
1,605sqft
Single Family Residence
Built in ----
4,499.75 Square Feet Lot
$520,100 Zestimate®
$324/sqft
$2,898 Estimated rent
Home value
$520,100
$473,000 - $572,000
$2,898/mo
Zestimate® history
Loading...
Owner options
Explore your selling options
What's special
Dry Creek Oaks: The TULIP floor plan (1,605 sq ft) offers an open great room with spacious kitchen, large island and covered patio. Each home includes upscale finishes such as granite countertops, stainless steel appliances, luxury vinyl plank flooring, and energy-efficient features. Located just a short drive from Sacramento, residents enjoy access to a 4,500-square-foot clubhouse with a swimming pool, pickleball courts, bocce ball, a putting green, horseshoes, a walking trail, etc. Pet friendly community with many events for residents to enjoy. Easy walk or cart ride to Dry Creek Golf Course.
Zillow last checked: 8 hours ago
Listing updated: August 02, 2025 at 11:26am
Listed by:
Dave Hoggatt DRE #01515997 916-425-7450,
Cobalt Real Estate,
Colton Hegseth DRE #01978817 916-240-0910,
Cobalt Real Estate
Bought with:
Cobalt Real Estate
Source: MetroList Services of CA,MLS#: 225030459Originating MLS: MetroList Services, Inc.
Facts & features
Interior
Bedrooms & bathrooms
- Bedrooms: 2
- Bathrooms: 2
- Full bathrooms: 2
Primary bedroom
- Features: Ground Floor, Walk-In Closet, Outside Access
Primary bathroom
- Features: Shower Stall(s), Double Vanity, Tile, Walk-In Closet(s), Window
Dining room
- Features: Dining/Family Combo
Kitchen
- Features: Granite Counters, Kitchen Island, Kitchen/Family Combo
Heating
- Heat Pump
Cooling
- Ceiling Fan(s), Central Air
Appliances
- Included: Dishwasher, Microwave, Electric Water Heater, Free-Standing Electric Oven, Free-Standing Electric Range
- Laundry: Laundry Room, Cabinets, Electric Dryer Hookup, Inside
Features
- Flooring: Carpet, Laminate
- Has fireplace: No
Interior area
- Total interior livable area: 1,605 sqft
Property
Parking
- Total spaces: 2
- Parking features: Attached, Garage Door Opener, Garage Faces Front
- Attached garage spaces: 2
Features
- Stories: 1
- Fencing: Back Yard
Lot
- Size: 4,499 sqft
- Features: Auto Sprinkler F&R, Shape Regular, Landscape Front
Details
- Parcel number: 15008100510000
- Zoning description: res
- Special conditions: Standard
Construction
Type & style
- Home type: SingleFamily
- Architectural style: Contemporary
- Property subtype: Single Family Residence
Materials
- Stucco, Frame
- Foundation: Slab
- Roof: Shingle,Flat,Tile
Condition
- New construction: Yes
Utilities & green energy
- Sewer: In & Connected
- Water: Public
- Utilities for property: Electric, Internet Available
Community & neighborhood
Senior living
- Senior community: Yes
Location
- Region: Galt
HOA & financial
HOA
- Has HOA: Yes
- HOA fee: $260 monthly
- Amenities included: Pool, Clubhouse, Recreation Facilities, Fitness Center
- Services included: Pool
Other
Other facts
- Price range: $519.4K - $519.5K
Price history
| Date | Event | Price |
|---|---|---|
| 7/17/2025 | Sold | $519,500+0%$324/sqft |
Source: Public Record Report a problem | ||
| 6/10/2025 | Pending sale | $519,427$324/sqft |
Source: MetroList Services of CA #225030459 Report a problem | ||
| 4/1/2025 | Price change | $519,427-1%$324/sqft |
Source: MetroList Services of CA #225030459 Report a problem | ||
| 3/14/2025 | Price change | $524,427+2.7%$327/sqft |
Source: MetroList Services of CA #225030459 Report a problem | ||
| 3/10/2025 | Listed for sale | $510,605$318/sqft |
Source: Riverland Homes Report a problem | ||
Public tax history
| Year | Property taxes | Tax assessment |
|---|---|---|
| 2025 | -- | $196,480 +58.5% |
| 2024 | $1,392 +141.9% | $124,000 +142.5% |
| 2023 | $576 +4.2% | $51,127 +2% |
Find assessor info on the county website
Neighborhood: 95632
Nearby schools
GreatSchools rating
- 5/10River Oaks Elementary SchoolGrades: K-6Distance: 1.7 mi
- 6/10Robert L McCaffrey Middle SchoolGrades: 7-8Distance: 2.2 mi
- 5/10Galt High SchoolGrades: 9-12Distance: 0.9 mi
Get a cash offer in 3 minutes
Find out how much your home could sell for in as little as 3 minutes with a no-obligation cash offer.
Estimated market value
$520,100



