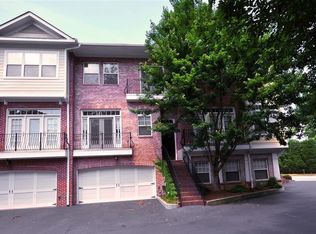Located in the CITY OF DECATUR, this amazing Townhome is sure to be a delight. Featuring 3 finished levels, this open floorplan is perfect for entertaining. The Main floor has Great Room w/fireplace, hardwood floors, kitchen w/granite & stained cabinets, breakfast area w/door to private deck. Upper level has 3 bedrooms including spacious Master Suite, full bath and laundry. Lower level is complete with full bath. A two-car garage on the first level.
This property is off market, which means it's not currently listed for sale or rent on Zillow. This may be different from what's available on other websites or public sources.
