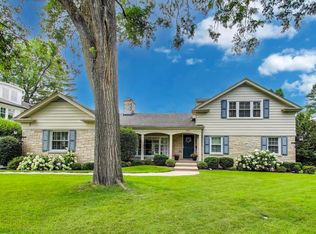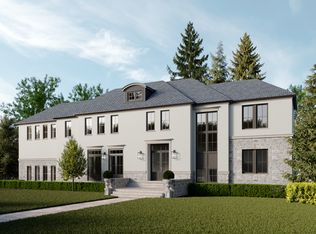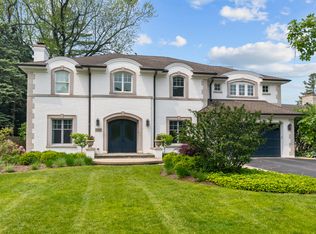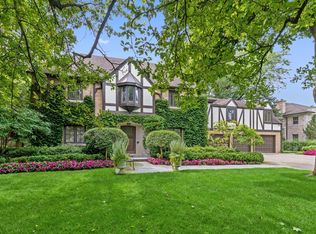Beautiful home in Indian Hill Estates & Harper School District on coveted Seneca Road. 2 story addition by noted architect Paul Konstant features a white Kitchen with custom cabinetry and an eat-in separate Breakfast Room which adjoins the Family Room with wood burning/gas starter fireplace and built-in bookshelves. A Mud Room and Powder Room complete the first floor addition. The second floor Master Bedroom has views of the front and back of the home and has a separate Dressing Room with walk-in closet. The Master Bath has double sinks, tub and walk-in shower. 4 additional Bedrooms are on the 2nd floor. One Bedroom features an en suite bathroom with granite counter tops and marble floor. 2 additional bedrooms with a hall bath are featured as well as a 5th bedroom/nanny suite/office which has it's own back staircase and full bathroom. On the main floor, you'll enjoy a lovely Living Room with fireplace which opens to a backyard Screened Porch and Blue Stone Patio. The formal Dining Room has a large picture window with views of the front yard and access to the kitchen. A charming Den with fireplace has a great view of the backyard. The lower level as an entrance by the front door and Kitchen for easy access. A large Rec Room holds a pool table plus plenty of room for seating to watch the big game on TV. The Laundry Room is large, light and bright with a laundry chute from the 2nd floor. There is a Sewing/Craft Room and Workshop Room on the lower level with great storage. A spacious private Backyard, Shed and 2 car Attached Garage makes this home a joy to call your own.
This property is off market, which means it's not currently listed for sale or rent on Zillow. This may be different from what's available on other websites or public sources.



