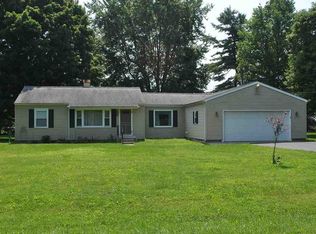Great location just minutes from town! Well maintained 3 bedroom 1.5 bath ranch home on 1.23 acres corner lot PLUS a pole barn (28x28). Timeless hardwood floors in BR's and hallways, cedar closets and pocket doors. New neutral carpet in living room and newer vinyl flooring in kitchen & bath. Sunny dining room w/built in lighted cabinetry & shelves. Full finished basement has new carpet in family room, and in the 2 additional finished rooms. Attached 2 car garage has half bath. Lots of finished living space: approx. 1320 above grade and finished basement = approx. 2200 sq ft. Covered porch and concrete drive. Washer & dryer included, and has central air and Culligan water softener. New roof in 2015, new septic in 2010 and fresh paint in 2020 on exterior. Immediate possession at closing.
This property is off market, which means it's not currently listed for sale or rent on Zillow. This may be different from what's available on other websites or public sources.
