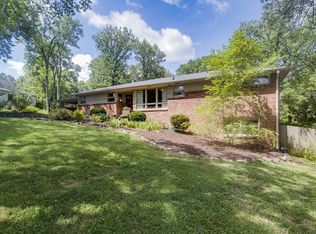Closed
$895,000
1133 Sparta Rd, Nashville, TN 37205
4beds
2,249sqft
Single Family Residence, Residential
Built in 1960
0.91 Acres Lot
$967,200 Zestimate®
$398/sqft
$3,543 Estimated rent
Home value
$967,200
$909,000 - $1.03M
$3,543/mo
Zestimate® history
Loading...
Owner options
Explore your selling options
What's special
Barbie's Dreamhouse has nothing on this fabulous mid century ranch! Light, airy and fresh renovation. Move in and do NOTHING! Easy and open floorplan with new kitchen (appliances, cabinets, backsplash, lighting) new primary bath, freshly painted throughout, refinished hardwoods throughout, updated hardware throughtout, new windows, new roof and gutters, new front porch with copper roofing, freshly painted exterior and deck, new fence. This home is it!
Zillow last checked: 8 hours ago
Listing updated: September 07, 2023 at 08:39am
Listing Provided by:
Christie Wilson 615-300-6693,
Wilson Group Real Estate
Bought with:
Ryan Long, 322226
Compass
Source: RealTracs MLS as distributed by MLS GRID,MLS#: 2554246
Facts & features
Interior
Bedrooms & bathrooms
- Bedrooms: 4
- Bathrooms: 3
- Full bathrooms: 3
- Main level bedrooms: 4
Bedroom 1
- Features: Full Bath
- Level: Full Bath
- Area: 280 Square Feet
- Dimensions: 14x20
Bedroom 2
- Area: 110 Square Feet
- Dimensions: 11x10
Bedroom 3
- Area: 132 Square Feet
- Dimensions: 11x12
Bedroom 4
- Area: 132 Square Feet
- Dimensions: 11x12
Den
- Area: 240 Square Feet
- Dimensions: 20x12
Dining room
- Features: Combination
- Level: Combination
- Area: 154 Square Feet
- Dimensions: 11x14
Kitchen
- Area: 154 Square Feet
- Dimensions: 11x14
Living room
- Area: 165 Square Feet
- Dimensions: 11x15
Heating
- Central, Natural Gas
Cooling
- Central Air, Electric
Appliances
- Included: Dishwasher, Refrigerator, Electric Oven, Gas Range
Features
- Primary Bedroom Main Floor
- Flooring: Wood
- Basement: Unfinished
- Number of fireplaces: 1
- Fireplace features: Den, Gas
Interior area
- Total structure area: 2,249
- Total interior livable area: 2,249 sqft
- Finished area above ground: 2,249
Property
Parking
- Total spaces: 2
- Parking features: Basement
- Attached garage spaces: 2
Features
- Levels: One
- Stories: 1
- Patio & porch: Deck
- Fencing: Back Yard
Lot
- Size: 0.91 Acres
- Dimensions: 131 x 325
- Features: Level
Details
- Parcel number: 11502006900
- Special conditions: Standard
Construction
Type & style
- Home type: SingleFamily
- Architectural style: Ranch
- Property subtype: Single Family Residence, Residential
Materials
- Brick
Condition
- New construction: No
- Year built: 1960
Utilities & green energy
- Sewer: Public Sewer
- Water: Public
- Utilities for property: Electricity Available, Water Available
Community & neighborhood
Location
- Region: Nashville
- Subdivision: West Meade
Price history
| Date | Event | Price |
|---|---|---|
| 9/6/2023 | Sold | $895,000-0.5%$398/sqft |
Source: | ||
| 8/6/2023 | Contingent | $899,900$400/sqft |
Source: | ||
| 8/1/2023 | Listed for sale | $899,900+19.5%$400/sqft |
Source: | ||
| 2/23/2023 | Sold | $753,000-5%$335/sqft |
Source: | ||
| 1/22/2023 | Pending sale | $792,400$352/sqft |
Source: | ||
Public tax history
| Year | Property taxes | Tax assessment |
|---|---|---|
| 2025 | -- | $246,900 +86.2% |
| 2024 | $4,314 | $132,575 |
| 2023 | $4,314 | $132,575 |
Find assessor info on the county website
Neighborhood: Hillwood Estates
Nearby schools
GreatSchools rating
- 6/10Gower Elementary SchoolGrades: PK-5Distance: 1.3 mi
- 5/10H G Hill Middle SchoolGrades: 6-8Distance: 1.9 mi
- 5/10James Lawson High SchoolGrades: 9-12Distance: 5.3 mi
Schools provided by the listing agent
- Elementary: Gower Elementary
- Middle: H. G. Hill Middle
- High: Hillsboro Comp High School
Source: RealTracs MLS as distributed by MLS GRID. This data may not be complete. We recommend contacting the local school district to confirm school assignments for this home.
Get a cash offer in 3 minutes
Find out how much your home could sell for in as little as 3 minutes with a no-obligation cash offer.
Estimated market value$967,200
Get a cash offer in 3 minutes
Find out how much your home could sell for in as little as 3 minutes with a no-obligation cash offer.
Estimated market value
$967,200
