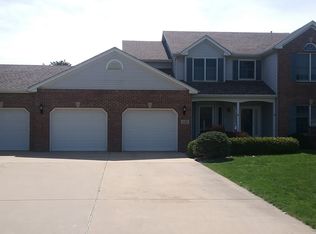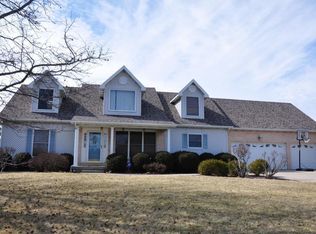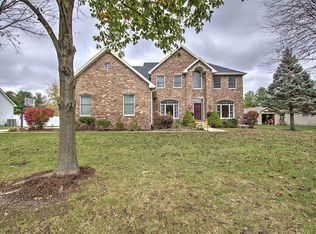This is a distinctive two story in Deerfield Estates that has only had two owners. A dramatic entry awaits you as one steps into the great room with a SOARING 2 story ceiling. It opens to a spacious kitchen with white cabinetry and GRANITE COUNTER TOPS. For those who like to entertain, this home is a dream with a SECOND FULL SERVICE KITCHEN that sits behind the main kitchen It has with granite counter tops and stainless steel appliances. The main floor also offers and office area and a MAIN FLOOR MASTER. Upstairs there are three LARGE BEDROOMS and in the lower level there's an outstanding space that is wide open with a wet bar with fridge, dishwasher and maple cabinetry. There's also a cozy THEATER ROOM with seating that stays, a fifth bedroom with EGRESS WINDOW and a full bath. There's Also an FULL BATH in the OVER SIZED 2 car garage and 2 single door garages, a sprinkler system, 2 HVAC units and 2 FIREPLACES!
This property is off market, which means it's not currently listed for sale or rent on Zillow. This may be different from what's available on other websites or public sources.


