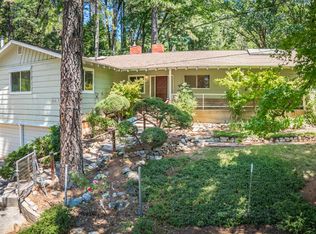Closed
$605,000
11332 Hubbard Rd, Grass Valley, CA 95945
3beds
2,366sqft
Single Family Residence
Built in 1940
1.51 Acres Lot
$613,800 Zestimate®
$256/sqft
$2,817 Estimated rent
Home value
$613,800
$540,000 - $700,000
$2,817/mo
Zestimate® history
Loading...
Owner options
Explore your selling options
What's special
This CHARMING French Country home is situated on 1.51 Acres with 3 bedrooms and 2 baths. Tucked away on a QUAINT country road just minutes from town. The moment you ARRIVE at the driveway you will feel like you have Arrived HOME. Updated with SOLID OAK hardwood floors throughout, a GOURMET Kitchen, with STAINLESS appliances, granite counters. LOTS of windows, allowing an abundance of nature light to filter in through the old heritage oak trees. VAULTED ceilings are sprinkled throughout the home. Downstairs you will find an extra large laundry room with a daylight basement and 2 car garage. Stepping outside there are wonderful decks and sweet sitting areas. If Gardening is a passions you will fall in love with the gardening space, walking paths and aquatic garden. These are just a few of the stunning features found on this lovely manicured property. This is a ONE OF A KIND, you won't want to miss this SPECTACULAR HOME!
Zillow last checked: 8 hours ago
Listing updated: July 21, 2025 at 01:40pm
Listed by:
Toni Bautista DRE #01472354 530-362-0609,
Landmark Properties
Bought with:
Rebecca Mosbarger, DRE #01414142
Allison James Estates & Homes
Source: MetroList Services of CA,MLS#: 225080332Originating MLS: MetroList Services, Inc.
Facts & features
Interior
Bedrooms & bathrooms
- Bedrooms: 3
- Bathrooms: 2
- Full bathrooms: 2
Primary bedroom
- Features: Closet
Primary bathroom
- Features: Tub w/Shower Over, Window
Dining room
- Features: Space in Kitchen
Kitchen
- Features: Pantry Cabinet, Granite Counters
Heating
- Central
Cooling
- Ceiling Fan(s), Evaporative Cooling, Window Unit(s), Other
Appliances
- Included: Gas Cooktop, Dishwasher, Disposal, Microwave
- Laundry: Cabinets, Inside Room
Features
- Flooring: Tile, Wood
- Number of fireplaces: 1
- Fireplace features: Living Room, Gas Log
Interior area
- Total interior livable area: 2,366 sqft
Property
Parking
- Total spaces: 2
- Parking features: Attached
- Attached garage spaces: 2
Features
- Stories: 2
- Fencing: Partial,Partial Cross,Wire
Lot
- Size: 1.51 Acres
- Features: Auto Sprinkler F&R, Landscape Back, Landscape Front, Low Maintenance
Details
- Additional structures: Outbuilding
- Parcel number: 035200054000
- Zoning description: RA-1.5
- Special conditions: Standard
Construction
Type & style
- Home type: SingleFamily
- Architectural style: French
- Property subtype: Single Family Residence
Materials
- Stucco
- Foundation: Concrete, Raised
- Roof: Composition
Condition
- Year built: 1940
Utilities & green energy
- Sewer: Septic System
- Water: Public
- Utilities for property: Cable Available, Propane Tank Leased, Internet Available
Community & neighborhood
Location
- Region: Grass Valley
Other
Other facts
- Road surface type: Gravel
Price history
| Date | Event | Price |
|---|---|---|
| 7/21/2025 | Sold | $605,000+1%$256/sqft |
Source: MetroList Services of CA #225080332 Report a problem | ||
| 6/24/2025 | Pending sale | $598,900$253/sqft |
Source: MetroList Services of CA #225080332 Report a problem | ||
| 6/17/2025 | Listed for sale | $598,900+117.4%$253/sqft |
Source: MetroList Services of CA #225080332 Report a problem | ||
| 9/23/2019 | Sold | $275,500-9.5%$116/sqft |
Source: Public Record Report a problem | ||
| 7/25/2019 | Listed for sale | $304,500-51.7%$129/sqft |
Source: RealHome Services & Solutions #19052502 Report a problem | ||
Public tax history
| Year | Property taxes | Tax assessment |
|---|---|---|
| 2025 | $3,402 +2.2% | $300,802 +2% |
| 2024 | $3,329 +2.6% | $294,905 +2% |
| 2023 | $3,243 +1.1% | $289,124 +2% |
Find assessor info on the county website
Neighborhood: 95945
Nearby schools
GreatSchools rating
- 4/10Lyman Gilmore Middle SchoolGrades: 5-8Distance: 2.4 mi
- 7/10Nevada Union High SchoolGrades: 9-12Distance: 1 mi
- 7/10Bell Hill AcademyGrades: K-4Distance: 2.5 mi
Get a cash offer in 3 minutes
Find out how much your home could sell for in as little as 3 minutes with a no-obligation cash offer.
Estimated market value$613,800
Get a cash offer in 3 minutes
Find out how much your home could sell for in as little as 3 minutes with a no-obligation cash offer.
Estimated market value
$613,800
