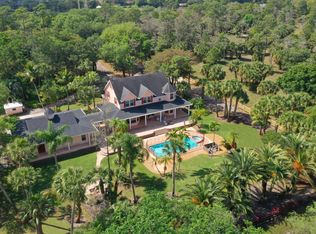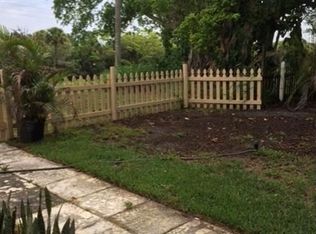Sold for $2,300,000
$2,300,000
11333 Acme Road, Wellington, FL 33414
4beds
4,384sqft
Single Family Residence
Built in 1989
8.74 Acres Lot
$2,292,300 Zestimate®
$525/sqft
$6,627 Estimated rent
Home value
$2,292,300
$2.06M - $2.54M
$6,627/mo
Zestimate® history
Loading...
Owner options
Explore your selling options
What's special
Stunning equestrian estate right in the heart of Wellington! Surrounded by world class equestrian facilities, this 9 acre property offers a spacious 4 BR / 3.5 BA home with high vaulted ceilings, fireplace, large covered and screened patio and heated pool with spa and whole house generator. The 4 stall barn has a tack room, storage area and wash rack. There are 4 large paddocks with mature shade trees, three-board fencing and run-ins. Adjacent to the barn is a 2 BR / 1 BA apartment with a living room, kitchen, patio and workshop. Little Ranches is an equestrian community close to shopping, restaurants, all of Wellington equestrian venues and PBIA airport. Plenty of room for a covered arena!
Zillow last checked: 8 hours ago
Listing updated: October 15, 2025 at 03:25am
Listed by:
Anna Niehaus 561-214-3310,
Keller Williams Realty - Welli
Bought with:
Stacy Somers
Keller Williams Realty - Welli
Source: BeachesMLS,MLS#: RX-11099578 Originating MLS: Beaches MLS
Originating MLS: Beaches MLS
Facts & features
Interior
Bedrooms & bathrooms
- Bedrooms: 4
- Bathrooms: 4
- Full bathrooms: 3
- 1/2 bathrooms: 1
Primary bedroom
- Level: M
- Area: 504 Square Feet
- Dimensions: 21 x 24
Bedroom 2
- Level: M
- Area: 168 Square Feet
- Dimensions: 12 x 14
Bedroom 3
- Level: M
- Area: 260 Square Feet
- Dimensions: 20 x 13
Bedroom 4
- Level: M
- Area: 168 Square Feet
- Dimensions: 14 x 12
Family room
- Level: M
- Area: 360 Square Feet
- Dimensions: 20 x 18
Kitchen
- Level: M
- Area: 240 Square Feet
- Dimensions: 16 x 15
Living room
- Level: M
- Area: 368 Square Feet
- Dimensions: 23 x 16
Heating
- Electric, Fireplace(s)
Cooling
- Central Air, Paddle Fans
Appliances
- Included: Trash Compactor, Cooktop, Dishwasher, Disposal, Dryer, Microwave, Electric Range, Refrigerator, Wall Oven, Washer, Electric Water Heater, Water Softener Owned
- Laundry: Sink, Inside
Features
- Bar, Built-in Features, Closet Cabinets, Ctdrl/Vault Ceilings, Entrance Foyer, Kitchen Island, Split Bedroom, Walk-In Closet(s), Wet Bar, Central Vacuum
- Flooring: Carpet, Ceramic Tile
- Windows: Plantation Shutters, Shutters, Accordion Shutters (Complete), Storm Shutters
- Attic: Pull Down Stairs
- Has fireplace: Yes
Interior area
- Total structure area: 8,347
- Total interior livable area: 4,384 sqft
Property
Parking
- Total spaces: 2
- Parking features: Circular Driveway, Auto Garage Open
- Garage spaces: 2
- Has uncovered spaces: Yes
Features
- Stories: 1
- Patio & porch: Covered Patio, Screened Patio
- Exterior features: Auto Sprinkler, Well Sprinkler, Zoned Sprinkler
- Has private pool: Yes
- Pool features: Heated, In Ground, Pool/Spa Combo
- Has spa: Yes
- Spa features: Spa
- Fencing: Fenced
- Waterfront features: Pond
Lot
- Size: 8.74 Acres
- Dimensions: 8.74 acres
- Features: 5 to <10 Acres
- Residential vegetation: Fruit Tree(s)
Details
- Parcel number: 73414335000005010
- Zoning: EOZD(c
- Other equipment: Generator
- Horse amenities: Boarding Allowed, Bridle Path/Trails, Feed Room, Grass Field, Grooms Quarters, Owners Apartment, Paddocks, Stable, Wash Rack(s), Stall, Barn
Construction
Type & style
- Home type: SingleFamily
- Architectural style: Ranch
- Property subtype: Single Family Residence
Materials
- CBS, Concrete
- Roof: Concrete
Condition
- Resale
- New construction: No
- Year built: 1989
Utilities & green energy
- Sewer: Septic Tank
- Water: Well
- Utilities for property: Cable Connected, Electricity Connected
Community & neighborhood
Security
- Security features: Burglar Alarm, Security System Owned, Smoke Detector(s)
Community
- Community features: None
Location
- Region: Wellington
- Subdivision: Palm Beach Little Ranches
HOA & financial
HOA
- Has HOA: Yes
- Services included: None
Other
Other facts
- Listing terms: Cash,Conventional
- Road surface type: Paved
Price history
| Date | Event | Price |
|---|---|---|
| 10/14/2025 | Sold | $2,300,000-20.7%$525/sqft |
Source: | ||
| 6/15/2025 | Listed for sale | $2,900,000$661/sqft |
Source: | ||
| 5/13/2025 | Listing removed | $2,900,000$661/sqft |
Source: | ||
| 11/26/2024 | Price change | $2,900,000-17%$661/sqft |
Source: | ||
| 7/12/2024 | Listed for sale | $3,495,000$797/sqft |
Source: | ||
Public tax history
| Year | Property taxes | Tax assessment |
|---|---|---|
| 2024 | $26,243 +64.8% | $1,221,286 +72.4% |
| 2023 | $15,923 +2.7% | $708,527 +2.2% |
| 2022 | $15,507 +3.4% | $692,936 +5.7% |
Find assessor info on the county website
Neighborhood: Palm Beach Little Ranches
Nearby schools
GreatSchools rating
- 8/10Wellington Elementary SchoolGrades: PK-5Distance: 2.2 mi
- 8/10Wellington Landings Middle SchoolGrades: 6-8Distance: 3.9 mi
- 6/10Wellington High SchoolGrades: 9-12Distance: 3.2 mi
Schools provided by the listing agent
- Elementary: Wellington Elementary School
- Middle: Wellington Landings Middle
- High: Wellington High School
Source: BeachesMLS. This data may not be complete. We recommend contacting the local school district to confirm school assignments for this home.
Get a cash offer in 3 minutes
Find out how much your home could sell for in as little as 3 minutes with a no-obligation cash offer.
Estimated market value
$2,292,300

