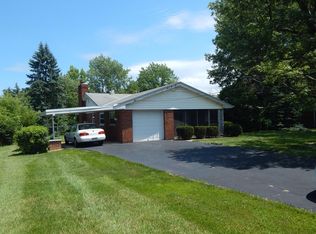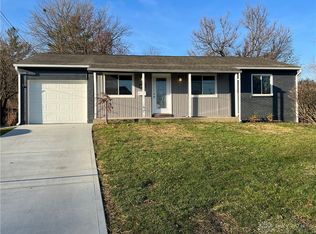Sold for $263,000
$263,000
11338 Pippin Rd, Cincinnati, OH 45231
3beds
1,953sqft
Single Family Residence
Built in 1958
0.46 Acres Lot
$304,100 Zestimate®
$135/sqft
$1,976 Estimated rent
Home value
$304,100
$286,000 - $322,000
$1,976/mo
Zestimate® history
Loading...
Owner options
Explore your selling options
What's special
Back On The Market No Fault of Property. Dwelling Successfully Passed a Whole House Inspection! Absolutely No Steps. Totally Renovated, Open and Airy, Move In Ready, 3 Bedrooms and 2 Full Remodeled Bathrooms Ranch Home on Approx. Half Ac Flat Lot. Huge 4 seasons Room. WBFP. Brand New Eat-In Kitchen with Stainless Still Appliances and Granite Counters, New LVT Floors, Interior and Exterior Paint. New Light Fixtures, Water Heater, Hardware, Sliding Door and Much Much More. Ample Additional Attic Storage. Great Location, 2 minutes from I275. Near Park, Schools, Shopping. Must See to Appreciate Work Done. Two Cars Oversized Garage currently Converted to The Amazing Family Room With Build-Ins and Can Be Easily Converted Back to The Garage If Needed. Open Tuesday 12/17 5-6pm Owner/Agent.
Zillow last checked: 8 hours ago
Listing updated: January 09, 2025 at 06:16pm
Listed by:
Simon Moksin 513-237-0000,
OwnerLand Realty, Inc. 513-805-4040
Bought with:
T. Maria Rucker, 2015000676
Sibcy Cline, Inc.
Source: Cincy MLS,MLS#: 1826636 Originating MLS: Cincinnati Area Multiple Listing Service
Originating MLS: Cincinnati Area Multiple Listing Service

Facts & features
Interior
Bedrooms & bathrooms
- Bedrooms: 3
- Bathrooms: 2
- Full bathrooms: 2
Primary bedroom
- Features: Bath Adjoins, Wood Floor, Other
- Level: First
- Area: 195
- Dimensions: 15 x 13
Bedroom 2
- Level: First
- Area: 143
- Dimensions: 13 x 11
Bedroom 3
- Level: First
- Area: 132
- Dimensions: 12 x 11
Bedroom 4
- Area: 0
- Dimensions: 0 x 0
Bedroom 5
- Area: 0
- Dimensions: 0 x 0
Primary bathroom
- Features: Shower, Tile Floor
Bathroom 1
- Features: Full
- Level: First
Bathroom 2
- Features: Full
- Level: First
Dining room
- Features: Walkout, Fireplace, Formal, WW Carpet
- Level: First
- Area: 204
- Dimensions: 17 x 12
Family room
- Features: Bookcases, Tile Floor, Window Treatment
- Area: 420
- Dimensions: 21 x 20
Kitchen
- Features: Solid Surface Ctr, Vinyl Floor, Gourmet, Window Treatment, Wood Cabinets, Laminate Floor
- Area: 132
- Dimensions: 12 x 11
Living room
- Features: Wall-to-Wall Carpet, Fireplace
- Area: 240
- Dimensions: 20 x 12
Office
- Area: 0
- Dimensions: 0 x 0
Heating
- Forced Air, Gas
Cooling
- Central Air
Appliances
- Included: Dishwasher, Electric Cooktop, Disposal, Oven/Range, Refrigerator, Electric Water Heater
Features
- Ceiling Fan(s)
- Windows: Vinyl
- Basement: None
- Attic: Storage
- Number of fireplaces: 1
- Fireplace features: Brick, Gas, Wood Burning, Dining Room, Living Room
Interior area
- Total structure area: 1,953
- Total interior livable area: 1,953 sqft
Property
Parking
- Total spaces: 3
- Parking features: Driveway
- Attached garage spaces: 2
- Carport spaces: 1
- Covered spaces: 3
- Has uncovered spaces: Yes
Features
- Levels: One
- Stories: 1
- Patio & porch: Covered Deck/Patio, Patio
- Fencing: Metal,Wood
Lot
- Size: 0.46 Acres
- Dimensions: 100 x 200
- Features: Less than .5 Acre
Details
- Parcel number: 5100021006800
- Zoning description: Residential
Construction
Type & style
- Home type: SingleFamily
- Architectural style: Ranch
- Property subtype: Single Family Residence
Materials
- Brick
- Foundation: Slab
- Roof: Shingle
Condition
- New construction: No
- Year built: 1958
Utilities & green energy
- Electric: 220 Volts
- Gas: Natural
- Sewer: Aerobic Septic, Public Sewer
- Water: Public
Community & neighborhood
Security
- Security features: Smoke Alarm
Location
- Region: Cincinnati
- Subdivision: Greenridge
HOA & financial
HOA
- Has HOA: No
Other
Other facts
- Listing terms: Special Financing,Conventional
Price history
| Date | Event | Price |
|---|---|---|
| 1/8/2025 | Sold | $263,000$135/sqft |
Source: | ||
| 12/28/2024 | Pending sale | $263,000$135/sqft |
Source: | ||
| 12/14/2024 | Listed for sale | $263,000+2.7%$135/sqft |
Source: | ||
| 12/6/2024 | Listing removed | $256,000$131/sqft |
Source: | ||
| 11/10/2024 | Listed for sale | $256,000+55.2%$131/sqft |
Source: | ||
Public tax history
| Year | Property taxes | Tax assessment |
|---|---|---|
| 2024 | $3,659 -1.8% | $78,565 |
| 2023 | $3,725 +20.7% | $78,565 +41.2% |
| 2022 | $3,086 -14.7% | $55,622 |
Find assessor info on the county website
Neighborhood: Pleasant Run
Nearby schools
GreatSchools rating
- 6/10Pleasant Run Elementary SchoolGrades: K-5Distance: 0.8 mi
- 6/10Pleasant Run Middle SchoolGrades: 6-8Distance: 0.8 mi
- 5/10Northwest High SchoolGrades: 9-12Distance: 1 mi
Get a cash offer in 3 minutes
Find out how much your home could sell for in as little as 3 minutes with a no-obligation cash offer.
Estimated market value$304,100
Get a cash offer in 3 minutes
Find out how much your home could sell for in as little as 3 minutes with a no-obligation cash offer.
Estimated market value
$304,100

