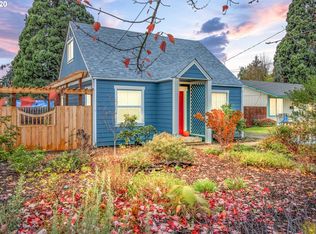This sweet 3bed/2bath, single story ranch features an open living room w/ vaulted ceiling, bay window & brick fireplace. The large backyard with covered patio, raised beds and chicken coop is an urban farmer's paradise with established kiwis, apple, asparagus, blueberries & more. Updated for energy efficiency, it is centrally located near the Washburne District, Downtown, biking & walking paths.
This property is off market, which means it's not currently listed for sale or rent on Zillow. This may be different from what's available on other websites or public sources.

