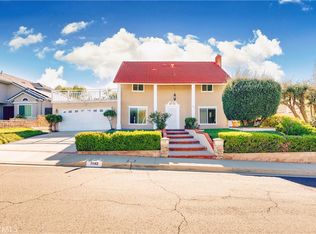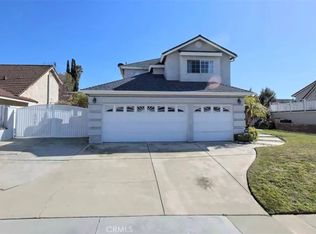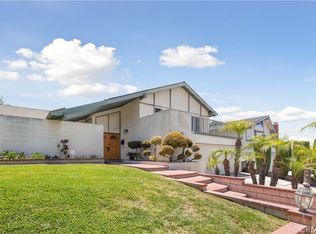Opportunity is knocking! After almost 50 wonderful years, our seller's bags are packed for a new adventure! This centrally located Diamond Bar home with its spacious, open floor plan is one of the most highly sought models in this track! Let's start with the BRAND NEW ROOF, nice curb appeal, low maintenance landscaping and a private, gated atrium leading to lead-glass double doors. As you enter your new home you will see vaulted ceilings with feature windows allowing natural light to fill the formal living room. There is an intimate dining room next to a large kitchen that features abundant cabinet and counter space with its own breakfast area. There is also an added bonus of a pass-thru window from the kitchen to an outside counter on the back patio. The highlight of this home is the large family room that offers a fireplace with extended hearth (for additional seating) as well as a bar area, and sliding glass doors that lead to the large multi-level yard for additional entertaining space. Upstairs, there are 4 generous size bedrooms, a loft area and guest bath. The master suite offers a dressing area with "his" and "her" closets and private bath. The home is part of the Deane Homes Swim Club offering access to the clubhouse and pool. Centrally located near the 57 and 60 freeways, schools and shopping. Don't miss your opportunity to call this house your home!
This property is off market, which means it's not currently listed for sale or rent on Zillow. This may be different from what's available on other websites or public sources.


