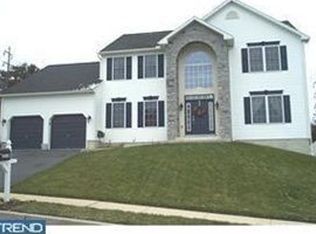Sold for $315,000
$315,000
1134 Old Fritztown Rd, Reading, PA 19608
5beds
2,468sqft
Single Family Residence
Built in 1912
0.58 Acres Lot
$324,300 Zestimate®
$128/sqft
$2,704 Estimated rent
Home value
$324,300
$302,000 - $350,000
$2,704/mo
Zestimate® history
Loading...
Owner options
Explore your selling options
What's special
Limited Time Offer: Seller is offering $10,000 credit towards closing costs or interest rate buy down!!! Solar panels are less than 4 years old and will be paid off at settlement, they are for both the house and the garages for super efficient and low cost living! The heating furnace can be ran off of waste oil so you can heat your home for free or the seller can convert it back to regular oil if you prefer. Mechanic's Dream – Prime Location with Endless Potential! This unique property offers an incredible opportunity for mechanics, small business owners, or investors! Situated in a prime, high-visibility location, this versatile space features four spacious garages equipped with electric, perfect for automotive work, storage, or workshop needs. The existing residential home on the property offers flexible possibilities, with the potential to be converted into multi-family units or professional office space. Whether you’re looking to live and work on-site, expand your business, or generate rental income, this property delivers unmatched versatility and value. Don’t miss your chance to own a one-of-a-kind property with endless possibilities in a sought-after area. Schedule your private tour today! Situated on over a half-acre lot in the desirable Wilson School District, this 5-bedrooms, 2-bathroom home offers character and endless possibilities. The first floor welcomes you with a spacious living room, formal dining room, and a first floor bedroom or office perfect for remote work, hobbies, or a playroom. The real showstopper is the 4-car garage and large driveway, offering plenty of space for vehicles, workshop setups, or storage. Enjoy quiet evenings on the charming wraparound porch or host gatherings in the fenced-in yard, ideal for pets, entertaining, or simply enjoying the koi pond. The unfinished attic offers potential for additional living space, add square footage and instant equity with your personal touches!
Zillow last checked: 8 hours ago
Listing updated: September 23, 2025 at 06:33am
Listed by:
Justina Ott 610-781-5003,
Iron Valley Real Estate of Berks
Bought with:
Deneen Sweeney, RS-0023053
Keller Williams Real Estate - West Chester
Courtney Shafer, RS360681
Keller Williams Real Estate - West Chester
Source: Bright MLS,MLS#: PABK2057652
Facts & features
Interior
Bedrooms & bathrooms
- Bedrooms: 5
- Bathrooms: 2
- Full bathrooms: 2
- Main level bathrooms: 1
- Main level bedrooms: 1
Basement
- Area: 0
Heating
- None, Oil
Cooling
- None
Appliances
- Included: Electric Water Heater
Features
- Basement: Unfinished
- Has fireplace: No
Interior area
- Total structure area: 2,468
- Total interior livable area: 2,468 sqft
- Finished area above ground: 2,468
- Finished area below ground: 0
Property
Parking
- Parking features: Driveway
- Has uncovered spaces: Yes
Accessibility
- Accessibility features: None
Features
- Levels: Three
- Stories: 3
- Pool features: None
Lot
- Size: 0.58 Acres
Details
- Additional structures: Above Grade, Below Grade
- Parcel number: 80438617110054
- Zoning: 111 RES: 1 FAM, 2 STY, F
- Special conditions: Standard
Construction
Type & style
- Home type: SingleFamily
- Architectural style: Traditional
- Property subtype: Single Family Residence
Materials
- Mixed
- Foundation: Permanent
Condition
- Average,Below Average
- New construction: No
- Year built: 1912
Utilities & green energy
- Sewer: Public Sewer
- Water: Public
Community & neighborhood
Location
- Region: Reading
- Subdivision: Montrose Manor
- Municipality: SPRING TWP
Other
Other facts
- Listing agreement: Exclusive Right To Sell
- Listing terms: Conventional,Cash,FHA,VA Loan
- Ownership: Fee Simple
Price history
| Date | Event | Price |
|---|---|---|
| 9/18/2025 | Sold | $315,000-7.3%$128/sqft |
Source: | ||
| 8/24/2025 | Pending sale | $339,900$138/sqft |
Source: | ||
| 8/4/2025 | Price change | $339,900-2.9%$138/sqft |
Source: | ||
| 7/10/2025 | Listed for sale | $350,000$142/sqft |
Source: | ||
Public tax history
| Year | Property taxes | Tax assessment |
|---|---|---|
| 2025 | $4,909 +3.9% | $110,400 |
| 2024 | $4,723 +4.9% | $110,400 |
| 2023 | $4,501 +2.5% | $110,400 |
Find assessor info on the county website
Neighborhood: 19608
Nearby schools
GreatSchools rating
- 7/10Cornwall Terrace El SchoolGrades: K-5Distance: 0.8 mi
- 7/10Wilson Southern Middle SchoolGrades: 6-8Distance: 0.8 mi
- 7/10Wilson High SchoolGrades: 9-12Distance: 1.8 mi
Schools provided by the listing agent
- District: Wilson
Source: Bright MLS. This data may not be complete. We recommend contacting the local school district to confirm school assignments for this home.
Get pre-qualified for a loan
At Zillow Home Loans, we can pre-qualify you in as little as 5 minutes with no impact to your credit score.An equal housing lender. NMLS #10287.
