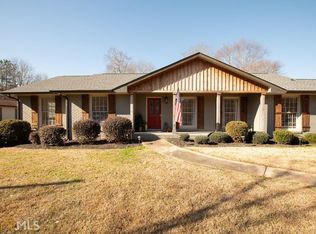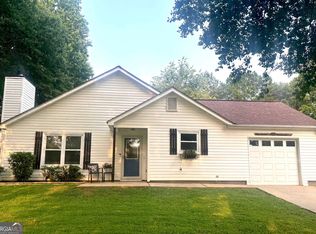Closed
$349,000
1134 Roscoe Rd, Newnan, GA 30263
3beds
1,917sqft
Single Family Residence
Built in 1973
0.46 Acres Lot
$349,200 Zestimate®
$182/sqft
$1,869 Estimated rent
Home value
$349,200
$318,000 - $384,000
$1,869/mo
Zestimate® history
Loading...
Owner options
Explore your selling options
What's special
Welcome to this Charming Ranch in Windsor Estates where Character, Comfort, and Function come together in all the best ways. Step inside to find beautiful Hardwood Floors, Crown Molding, and Tall Ceilings that let Natural Light pour in. The Brick Fireplace anchors the Family Room, which flows right into the Open Kitchen and Breakfast Nook. The Kitchen features White Cabinets that go all the way to the ceiling, Stone Countertops, Stainless Steel Appliances, a Pantry, and convenient Laundry just off to the side. The Formal Dining Room is spacious and full of potential perfect for gatherings and memory-making. The Primary Suite on Main has Tall Ceilings, direct access to the Deck, and a spa-like Ensuite with a Soaking Tub, Separate Shower, and generous Counter Space. Two additional Spacious Bedrooms share a full bath. But let's talk about what makes this home really special the Backyard. Step out onto the Massive Covered Deck, accessible from both the kitchen and the primary bedroom, and you'll instantly feel the peaceful vibe. The Private Backyard is Fully Fenced and Flat, with so much to offer Garden Beds ready for your herbs and veggies, a Koi Pond for tranquil moments, and not one but Two Storage Sheds. One is already set up as a Workshop, and the other has serious potential to be a Home Office or even a Guest Suite. And yes there's an Outhouse too! Whether you're entertaining friends or simply enjoying a quiet morning coffee, this Backyard Oasis is what dreams are made of. Come see it for yourself you won't want to leave!
Zillow last checked: 8 hours ago
Listing updated: August 08, 2025 at 12:44pm
Listed by:
Justin Landis 404-860-1816,
Bolst, Inc.,
Micahia Braden 470-588-5936,
Bolst, Inc.
Bought with:
Marcus Smith, 393696
eXp Realty
Source: GAMLS,MLS#: 10542091
Facts & features
Interior
Bedrooms & bathrooms
- Bedrooms: 3
- Bathrooms: 2
- Full bathrooms: 2
- Main level bathrooms: 2
- Main level bedrooms: 3
Dining room
- Features: Separate Room
Kitchen
- Features: Breakfast Room, Kitchen Island, Pantry, Solid Surface Counters
Heating
- Central
Cooling
- Ceiling Fan(s), Central Air
Appliances
- Included: Dishwasher, Microwave
- Laundry: Other
Features
- Double Vanity, Master On Main Level, Separate Shower, Soaking Tub, Walk-In Closet(s)
- Flooring: Hardwood
- Basement: None
- Number of fireplaces: 1
- Fireplace features: Family Room, Gas Log
- Common walls with other units/homes: No Common Walls
Interior area
- Total structure area: 1,917
- Total interior livable area: 1,917 sqft
- Finished area above ground: 1,917
- Finished area below ground: 0
Property
Parking
- Parking features: Carport, Kitchen Level
- Has carport: Yes
Features
- Levels: One
- Stories: 1
- Patio & porch: Deck, Patio
- Exterior features: Garden
- Fencing: Back Yard,Fenced,Privacy
- Body of water: None
Lot
- Size: 0.46 Acres
- Features: Level, Private
Details
- Additional structures: Shed(s), Workshop
- Parcel number: 060A 069
Construction
Type & style
- Home type: SingleFamily
- Architectural style: Ranch
- Property subtype: Single Family Residence
Materials
- Other
- Foundation: Slab
- Roof: Composition
Condition
- Resale
- New construction: No
- Year built: 1973
Utilities & green energy
- Sewer: Public Sewer
- Water: Public
- Utilities for property: Other
Community & neighborhood
Security
- Security features: Carbon Monoxide Detector(s)
Community
- Community features: Street Lights, Walk To Schools, Near Shopping
Location
- Region: Newnan
- Subdivision: Windsor Estates
HOA & financial
HOA
- Has HOA: No
- Services included: None
Other
Other facts
- Listing agreement: Exclusive Right To Sell
Price history
| Date | Event | Price |
|---|---|---|
| 8/8/2025 | Sold | $349,000-0.3%$182/sqft |
Source: | ||
| 7/15/2025 | Pending sale | $349,950$183/sqft |
Source: | ||
| 6/26/2025 | Price change | $349,950-1.4%$183/sqft |
Source: | ||
| 6/12/2025 | Listed for sale | $355,000+6%$185/sqft |
Source: | ||
| 10/3/2023 | Sold | $335,000-4.3%$175/sqft |
Source: Public Record Report a problem | ||
Public tax history
| Year | Property taxes | Tax assessment |
|---|---|---|
| 2025 | $3,129 +10.5% | $132,442 +8.6% |
| 2024 | $2,832 +374.3% | $121,997 +54.7% |
| 2023 | $597 +7.8% | $78,866 +12.7% |
Find assessor info on the county website
Neighborhood: 30263
Nearby schools
GreatSchools rating
- 6/10Northside Elementary SchoolGrades: PK-5Distance: 0.9 mi
- 5/10Evans Middle SchoolGrades: 6-8Distance: 2.3 mi
- 7/10Newnan High SchoolGrades: 9-12Distance: 4.1 mi
Schools provided by the listing agent
- Elementary: Northside Elementary
- Middle: Evans
- High: Newnan
Source: GAMLS. This data may not be complete. We recommend contacting the local school district to confirm school assignments for this home.
Get a cash offer in 3 minutes
Find out how much your home could sell for in as little as 3 minutes with a no-obligation cash offer.
Estimated market value
$349,200

