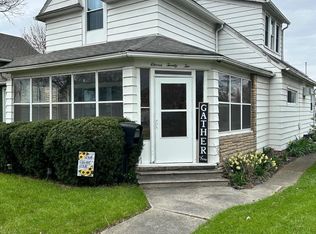Beautiful very well kept home. Conveniently located 2 bedroom 1 bath home. Features a large family room with fireplace. Plus a living room with dining area. All appliance stays with home. The office could be converted to a bedroom. Also features a large 2 car attached garage. There has been wall put up but can very easily be taken down. A bonus detached 2 car garage that is great for extra storage or just your favorite hang out. All this plus two covered porch areas to enjoy our nice summer evenings. Don't just drive by. Make this home sweet home!
This property is off market, which means it's not currently listed for sale or rent on Zillow. This may be different from what's available on other websites or public sources.
