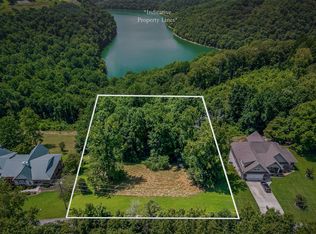Closed
$405,000
11340 Fox Hill Rd, Baxter, TN 38544
3beds
1,760sqft
Single Family Residence, Residential
Built in 2023
6.21 Acres Lot
$435,100 Zestimate®
$230/sqft
$2,083 Estimated rent
Home value
$435,100
$409,000 - $461,000
$2,083/mo
Zestimate® history
Loading...
Owner options
Explore your selling options
What's special
This charming single-family home boasts three bedrooms and two bathrooms, making it the perfect size for a family or roommates. The open-concept living and dining area is ideal for entertaining guests or enjoying a quiet night. The kitchen has modern high-end appliances and ample counter space for preparing meals. Located in a calm and friendly neighborhood, this home is close to shopping, dining, and entertainment options. This home is charming and spacious, with 1740 sq ft of living space. Set on 6.21 acres, and you'll have plenty of room to stretch out and enjoy the peaceful surroundings. Plus, you'll be just 12 minutes away from Cookeville Boat Doc, making it easy to enjoy all the water activities you love. And the best part? The property attaches to the U.S. Cor of Engineers. There has been nothing short on this home including the stunning master bath to the pet shower in the utility room please come check it out.
Zillow last checked: 8 hours ago
Listing updated: March 11, 2024 at 11:10am
Listing Provided by:
Sissy Prichard-Fish 615-464-5306,
Town & Lake Realty, Inc.
Bought with:
Trent Maasen, GRI, Auctioneer, 364359
Blackwell Realty and Auction
Source: RealTracs MLS as distributed by MLS GRID,MLS#: 2614859
Facts & features
Interior
Bedrooms & bathrooms
- Bedrooms: 3
- Bathrooms: 2
- Full bathrooms: 2
- Main level bedrooms: 3
Bedroom 1
- Features: Full Bath
- Level: Full Bath
- Area: 182 Square Feet
- Dimensions: 14x13
Bedroom 2
- Area: 100 Square Feet
- Dimensions: 10x10
Bedroom 3
- Area: 100 Square Feet
- Dimensions: 10x10
Dining room
- Features: Combination
- Level: Combination
- Area: 252 Square Feet
- Dimensions: 18x14
Kitchen
- Area: 170 Square Feet
- Dimensions: 10x17
Living room
- Features: Combination
- Level: Combination
- Area: 252 Square Feet
- Dimensions: 18x14
Heating
- Electric
Cooling
- Electric
Appliances
- Included: Dishwasher, ENERGY STAR Qualified Appliances, Microwave, Refrigerator, Double Oven, Electric Oven, Electric Range
Features
- Ceiling Fan(s), Primary Bedroom Main Floor, High Speed Internet
- Flooring: Concrete, Laminate
- Basement: Slab
- Number of fireplaces: 2
- Fireplace features: Den, Electric
Interior area
- Total structure area: 1,760
- Total interior livable area: 1,760 sqft
- Finished area above ground: 1,760
Property
Features
- Levels: One
- Stories: 1
- Patio & porch: Porch, Covered
- Exterior features: Smart Lock(s)
Lot
- Size: 6.21 Acres
- Features: Wooded
Details
- Parcel number: 032 00132 000
- Special conditions: Standard
Construction
Type & style
- Home type: SingleFamily
- Architectural style: Barndominium
- Property subtype: Single Family Residence, Residential
Materials
- Other
- Roof: Metal
Condition
- New construction: No
- Year built: 2023
Utilities & green energy
- Sewer: Septic Tank
- Water: Public
- Utilities for property: Electricity Available, Water Available
Community & neighborhood
Location
- Region: Baxter
Price history
| Date | Event | Price |
|---|---|---|
| 3/11/2024 | Sold | $405,000-3.5%$230/sqft |
Source: | ||
| 2/11/2024 | Contingent | $419,900$239/sqft |
Source: | ||
| 2/1/2024 | Listed for sale | $419,900+16.7%$239/sqft |
Source: | ||
| 8/16/2023 | Listing removed | -- |
Source: | ||
| 7/11/2023 | Listed for sale | $359,900$204/sqft |
Source: | ||
Public tax history
| Year | Property taxes | Tax assessment |
|---|---|---|
| 2025 | $1,396 | $55,600 |
| 2024 | $1,396 +25.5% | $55,600 |
| 2023 | $1,112 +1100.9% | $55,600 +939.3% |
Find assessor info on the county website
Neighborhood: 38544
Nearby schools
GreatSchools rating
- 6/10Northside Elementary SchoolGrades: 2-5Distance: 9 mi
- 5/10Dekalb Middle SchoolGrades: 6-8Distance: 11 mi
- 6/10De Kalb County High SchoolGrades: 9-12Distance: 11 mi
Schools provided by the listing agent
- Elementary: Northside Elementary
- Middle: Upperman Middle School
- High: De Kalb County High School
Source: RealTracs MLS as distributed by MLS GRID. This data may not be complete. We recommend contacting the local school district to confirm school assignments for this home.

Get pre-qualified for a loan
At Zillow Home Loans, we can pre-qualify you in as little as 5 minutes with no impact to your credit score.An equal housing lender. NMLS #10287.
Sell for more on Zillow
Get a free Zillow Showcase℠ listing and you could sell for .
$435,100
2% more+ $8,702
With Zillow Showcase(estimated)
$443,802