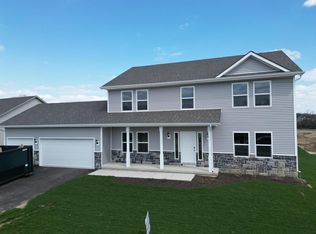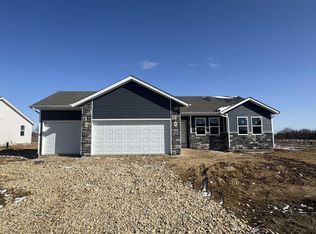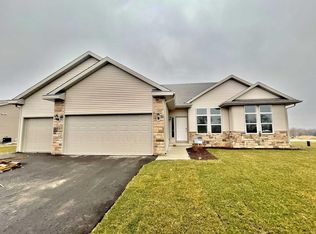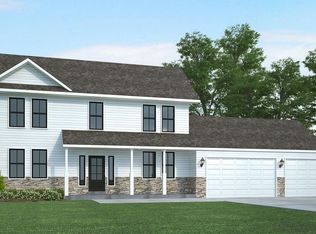Closed
$420,000
11340 North Ricky Road, Edgerton, WI 53534
3beds
1,902sqft
Single Family Residence
Built in 2023
0.33 Acres Lot
$428,200 Zestimate®
$221/sqft
$2,712 Estimated rent
Home value
$428,200
$377,000 - $488,000
$2,712/mo
Zestimate® history
Loading...
Owner options
Explore your selling options
What's special
(Back on the market no fault of seller.) This home is made for entertaining.The open flr plan is perfect for family & friends gatherings along w/ a fireplace to cozy up to.The patio is another space to entertain & relax while enjoying your favorite beverage after a long day.The flat yard invites fun games & allowing children & pets a wonderful place to run & play.The outbuilding offers a place for storage, garden shed, she or he shed along w/ a covered porch to relax on.Back in the house the split bdrms offer privacy & the unfinished basement awaits your ideas to create another wonderful area for family gatherings, a place for children to entertain their friends or just hanging out to watch movies.Close to Lake Koshkonong, restaurants & more. As of 6/1/2025 new roof, gutters & some siding
Zillow last checked: 8 hours ago
Listing updated: July 17, 2025 at 08:21pm
Listed by:
Lorri & Tanya Team Pref:608-290-7112,
Restaino & Associates
Bought with:
Scwmls Non-Member
Source: WIREX MLS,MLS#: 2001654 Originating MLS: South Central Wisconsin MLS
Originating MLS: South Central Wisconsin MLS
Facts & features
Interior
Bedrooms & bathrooms
- Bedrooms: 3
- Bathrooms: 2
- Full bathrooms: 2
- Main level bedrooms: 3
Primary bedroom
- Level: Main
- Area: 208
- Dimensions: 16 x 13
Bedroom 2
- Level: Main
- Area: 182
- Dimensions: 14 x 13
Bedroom 3
- Level: Main
- Area: 144
- Dimensions: 12 x 12
Bathroom
- Features: Stubbed For Bathroom on Lower, At least 1 Tub, Master Bedroom Bath: Full, Master Bedroom Bath
Dining room
- Level: Main
- Area: 143
- Dimensions: 13 x 11
Kitchen
- Level: Main
- Area: 273
- Dimensions: 21 x 13
Living room
- Level: Main
- Area: 320
- Dimensions: 20 x 16
Heating
- Natural Gas, Forced Air
Cooling
- Central Air
Appliances
- Included: Range/Oven, Refrigerator, Dishwasher, Microwave
Features
- Walk-In Closet(s), High Speed Internet, Breakfast Bar, Pantry, Kitchen Island
- Flooring: Wood or Sim.Wood Floors
- Basement: Full,Concrete
Interior area
- Total structure area: 1,902
- Total interior livable area: 1,902 sqft
- Finished area above ground: 1,902
- Finished area below ground: 0
Property
Parking
- Total spaces: 3
- Parking features: 3 Car, Attached, Garage Door Opener
- Attached garage spaces: 3
Features
- Levels: One
- Stories: 1
- Patio & porch: Patio
Lot
- Size: 0.33 Acres
Details
- Additional structures: Storage
- Parcel number: 012 16100143
- Zoning: Res
- Special conditions: Arms Length
Construction
Type & style
- Home type: SingleFamily
- Architectural style: Ranch
- Property subtype: Single Family Residence
Materials
- Vinyl Siding, Stone
Condition
- 0-5 Years
- New construction: No
- Year built: 2023
Utilities & green energy
- Sewer: Public Sewer
- Water: Well
Community & neighborhood
Location
- Region: Edgerton
- Subdivision: Newville Trails
- Municipality: Fulton
Price history
| Date | Event | Price |
|---|---|---|
| 7/17/2025 | Sold | $420,000-0.8%$221/sqft |
Source: | ||
| 6/17/2025 | Pending sale | $423,500$223/sqft |
Source: | ||
| 6/8/2025 | Listed for sale | $423,500+2%$223/sqft |
Source: | ||
| 6/8/2025 | Listing removed | $415,000$218/sqft |
Source: | ||
| 6/3/2025 | Pending sale | $415,000$218/sqft |
Source: | ||
Public tax history
Tax history is unavailable.
Neighborhood: 53534
Nearby schools
GreatSchools rating
- 6/10Edgerton Community Elementary SchoolGrades: PK-5Distance: 2.5 mi
- 8/10Edgerton Middle SchoolGrades: 6-8Distance: 2.8 mi
- 6/10Edgerton High SchoolGrades: 9-12Distance: 2.6 mi
Schools provided by the listing agent
- Elementary: Edgerton Community
- Middle: Edgerton
- High: Edgerton
- District: Edgerton
Source: WIREX MLS. This data may not be complete. We recommend contacting the local school district to confirm school assignments for this home.
Get pre-qualified for a loan
At Zillow Home Loans, we can pre-qualify you in as little as 5 minutes with no impact to your credit score.An equal housing lender. NMLS #10287.
Sell for more on Zillow
Get a Zillow Showcase℠ listing at no additional cost and you could sell for .
$428,200
2% more+$8,564
With Zillow Showcase(estimated)$436,764



