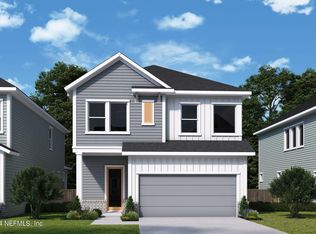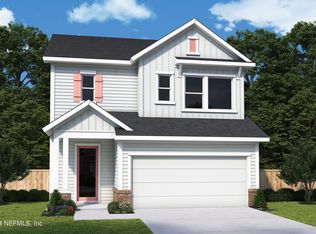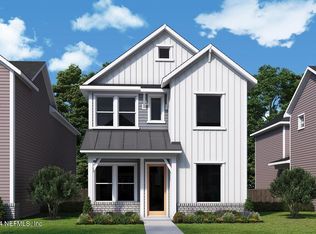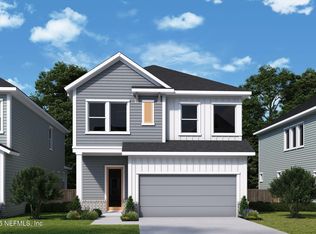Closed
$588,112
11341 CATALYST Road, Jacksonville, FL 32256
3beds
2,617sqft
Single Family Residence
Built in 2024
4,066 Square Feet Lot
$557,900 Zestimate®
$225/sqft
$3,026 Estimated rent
Home value
$557,900
$519,000 - $603,000
$3,026/mo
Zestimate® history
Loading...
Owner options
Explore your selling options
What's special
The all new Cobblewood plan offers your family the best of all available options. The large gourmet kitchen appointed with classic finishes will inspire the most delightful meals and provide ample space to prepare and entertain family or friends that gather around the kitchen island and grand dining room. The fun continues into the open family room out onto the covered lanai. The enclosed study at the back corner of the home offers a unique space for private entertaining, work meetings, or versatile guest space as needed. Light cascades down the open stairwell from large picture windows for an inviting view upstairs where the large bonus room offers yet another family friendly gathering space for a variety of entertainment needs. The large secondary bedrooms are separated from the Owners Suite the is tucked away at the back of the home for the ultimate in privacy and serenity. Rinse your troubles away in your spa inspired Owners Bathroom, and when you are done pampering yourself, you will discover a large wardrobe closet that conveniently accesses the walk in utility room for ease while maintaining privacy. Get the Good Life in Granville with security, privacy of our gated community just a short walk to the shopping and dining options at the ExChange or brisk bike ride down to the ReCharge amenity center packed with entertainment options. Ready Summer 2024
Zillow last checked: 8 hours ago
Listing updated: February 28, 2025 at 07:07pm
Listed by:
ROBERT F ST PIERRE 813-422-6183,
WEEKLEY HOMES REALTY 904-416-0041
Bought with:
CRISTINA THOMPSON, 3412657
KELLER WILLIAMS REALTY ATLANTIC PARTNERS SOUTHSIDE
Source: realMLS,MLS#: 1260075
Facts & features
Interior
Bedrooms & bathrooms
- Bedrooms: 3
- Bathrooms: 3
- Full bathrooms: 2
- 1/2 bathrooms: 1
Primary bedroom
- Level: Second
Bedroom 1
- Level: Second
Bedroom 2
- Level: Second
Dining room
- Description: Separate Dining Room
- Level: First
Family room
- Level: First
Kitchen
- Level: First
Other
- Description: RETREAT
- Level: Second
Other
- Description: STUDY
- Level: First
Heating
- Central, Heat Pump
Cooling
- Central Air
Appliances
- Included: Dishwasher, Disposal, Gas Cooktop, Gas Range, Gas Water Heater, Microwave, Tankless Water Heater
- Laundry: Electric Dryer Hookup, Washer Hookup
Features
- Entrance Foyer, Kitchen Island, Primary Bathroom - Shower No Tub, Walk-In Closet(s)
- Flooring: Vinyl
Interior area
- Total interior livable area: 2,617 sqft
Property
Parking
- Total spaces: 2
- Parking features: Additional Parking, Attached, Garage
- Attached garage spaces: 2
Features
- Stories: 2
Lot
- Size: 4,066 sqft
- Dimensions: 38' x 107'
Details
- Parcel number: 00000000
Construction
Type & style
- Home type: SingleFamily
- Property subtype: Single Family Residence
Materials
- Fiber Cement, Frame
- Roof: Shingle
Condition
- Under Construction
- New construction: Yes
- Year built: 2024
Utilities & green energy
- Water: Public
- Utilities for property: Cable Available
Community & neighborhood
Security
- Security features: Smoke Detector(s)
Location
- Region: Jacksonville
- Subdivision: Granville
HOA & financial
HOA
- Has HOA: Yes
- HOA fee: $290 monthly
- Amenities included: Pool, Children's Pool, Fitness Center, Maintenance Grounds, Playground, Trash
Other
Other facts
- Listing terms: Cash,Conventional,FHA,VA Loan
Price history
| Date | Event | Price |
|---|---|---|
| 6/4/2024 | Sold | $588,112$225/sqft |
Source: | ||
| 4/16/2024 | Pending sale | $588,112$225/sqft |
Source: | ||
| 3/28/2024 | Listed for sale | $588,112+345.2%$225/sqft |
Source: | ||
| 12/18/2023 | Sold | $132,100-78%$50/sqft |
Source: Public Record Report a problem | ||
| 12/14/2023 | Price change | $601,111+0.8%$230/sqft |
Source: | ||
Public tax history
| Year | Property taxes | Tax assessment |
|---|---|---|
| 2024 | $1,697 | $95,000 |
Find assessor info on the county website
Neighborhood: Deercreek
Nearby schools
GreatSchools rating
- 5/10Mandarin Oaks Elementary SchoolGrades: PK-5Distance: 4.9 mi
- 3/10Twin Lakes Academy Middle SchoolGrades: 6-8Distance: 3.6 mi
- 6/10Atlantic Coast High SchoolGrades: 9-12Distance: 2.2 mi
Schools provided by the listing agent
- Elementary: Mandarin Oaks
- Middle: Twin Lakes Academy
- High: Atlantic Coast
Source: realMLS. This data may not be complete. We recommend contacting the local school district to confirm school assignments for this home.
Get a cash offer in 3 minutes
Find out how much your home could sell for in as little as 3 minutes with a no-obligation cash offer.
Estimated market value
$557,900
Get a cash offer in 3 minutes
Find out how much your home could sell for in as little as 3 minutes with a no-obligation cash offer.
Estimated market value
$557,900



