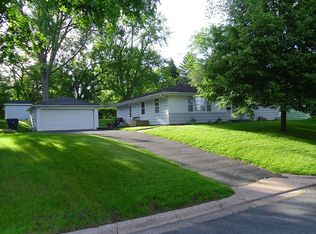Closed
$377,000
11341 Kell Rd, Bloomington, MN 55437
3beds
1,812sqft
Single Family Residence
Built in 1959
0.38 Acres Lot
$377,100 Zestimate®
$208/sqft
$2,539 Estimated rent
Home value
$377,100
$347,000 - $407,000
$2,539/mo
Zestimate® history
Loading...
Owner options
Explore your selling options
What's special
Fantastic 4-level home in the heart of West Bloomington with thoughtful updates throughout. This property offers 3 bedrooms on one level, a spacious finished basement, and new vinyl flooring in the kitchen, living room, and stairs. Major mechanicals have been recently updated with a new furnace and A/C (2024) for peace of mind. Enjoy the large, fully fenced backyard complete with a bonfire pit and two newly planted apple trees. A heated, oversized detached garage provides plenty of space for vehicles, hobbies, or storage. The front step was redone in 2025, and additional trees have been cleared to open up the lot. Unbeatable location just blocks from park, pickleball courts, and the Minnesota River Bottoms trails for biking and hiking. Conveniently close to Jefferson High School, shopping, dining, gas, and groceries, with easy access to 35W, 169, 494, and MSP Airport. This home offers plenty of space, recent updates, and a quiet backyard setting with no road noise all in a sought-after Bloomington neighborhood.
Zillow last checked: 8 hours ago
Listing updated: November 03, 2025 at 07:30am
Listed by:
Taresa S. Cardenas 952-484-9624,
Re/Max Advantage Plus
Bought with:
Gary D Oslund
RE/MAX Results
Source: NorthstarMLS as distributed by MLS GRID,MLS#: 6780571
Facts & features
Interior
Bedrooms & bathrooms
- Bedrooms: 3
- Bathrooms: 2
- Full bathrooms: 1
- 3/4 bathrooms: 1
Bedroom 1
- Level: Upper
- Area: 169 Square Feet
- Dimensions: 13x13
Bedroom 2
- Level: Upper
- Area: 130 Square Feet
- Dimensions: 13x10
Bedroom 3
- Level: Upper
- Area: 100 Square Feet
- Dimensions: 10x10
Dining room
- Level: Main
- Area: 80 Square Feet
- Dimensions: 8x10
Family room
- Level: Lower
- Area: 240 Square Feet
- Dimensions: 20x12
Kitchen
- Level: Main
- Area: 120 Square Feet
- Dimensions: 12x10
Living room
- Level: Main
- Area: 280 Square Feet
- Dimensions: 20x14
Office
- Level: Lower
- Area: 90 Square Feet
- Dimensions: 9x10
Utility room
- Level: Lower
- Area: 180 Square Feet
- Dimensions: 20x9
Heating
- Forced Air
Cooling
- Central Air
Appliances
- Included: Dishwasher, Dryer, Gas Water Heater, Microwave, Range, Refrigerator, Washer
Features
- Basement: Finished
- Has fireplace: No
Interior area
- Total structure area: 1,812
- Total interior livable area: 1,812 sqft
- Finished area above ground: 1,076
- Finished area below ground: 537
Property
Parking
- Total spaces: 3
- Parking features: Attached, Detached, Asphalt, Garage Door Opener, Heated Garage, Insulated Garage, Multiple Garages
- Attached garage spaces: 3
- Has uncovered spaces: Yes
Accessibility
- Accessibility features: None
Features
- Levels: Four or More Level Split
- Patio & porch: Patio
- Pool features: None
- Fencing: Chain Link
Lot
- Size: 0.38 Acres
- Dimensions: 82 x 168 x 93
- Features: Many Trees
Details
- Additional structures: Additional Garage, Storage Shed
- Foundation area: 1076
- Parcel number: 3002724130032
- Zoning description: Residential-Single Family
Construction
Type & style
- Home type: SingleFamily
- Property subtype: Single Family Residence
Materials
- Vinyl Siding
- Roof: Age Over 8 Years
Condition
- Age of Property: 66
- New construction: No
- Year built: 1959
Utilities & green energy
- Gas: Natural Gas
- Sewer: City Sewer/Connected
- Water: City Water/Connected
Community & neighborhood
Location
- Region: Bloomington
- Subdivision: Southwood Terrace 4th Add
HOA & financial
HOA
- Has HOA: No
Other
Other facts
- Road surface type: Paved
Price history
| Date | Event | Price |
|---|---|---|
| 10/30/2025 | Sold | $377,000+0.5%$208/sqft |
Source: | ||
| 9/6/2025 | Pending sale | $375,000$207/sqft |
Source: | ||
| 8/30/2025 | Listed for sale | $375,000+23%$207/sqft |
Source: | ||
| 7/23/2019 | Sold | $305,000+3.4%$168/sqft |
Source: | ||
| 5/28/2019 | Listed for sale | $295,000$163/sqft |
Source: Keller Williams Realty Integrity Edina #5134333 Report a problem | ||
Public tax history
| Year | Property taxes | Tax assessment |
|---|---|---|
| 2025 | $569 -86.5% | $353,000 +2.6% |
| 2024 | $4,200 +4% | $343,900 -2.8% |
| 2023 | $4,037 +12.7% | $353,700 +1.3% |
Find assessor info on the county website
Neighborhood: 55437
Nearby schools
GreatSchools rating
- 4/10Westwood Elementary SchoolGrades: K-5Distance: 0.7 mi
- 5/10Oak Grove Middle SchoolGrades: 6-8Distance: 2.1 mi
- 8/10Jefferson Senior High SchoolGrades: 9-12Distance: 1.3 mi
Get a cash offer in 3 minutes
Find out how much your home could sell for in as little as 3 minutes with a no-obligation cash offer.
Estimated market value
$377,100
Get a cash offer in 3 minutes
Find out how much your home could sell for in as little as 3 minutes with a no-obligation cash offer.
Estimated market value
$377,100
