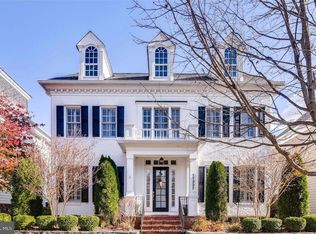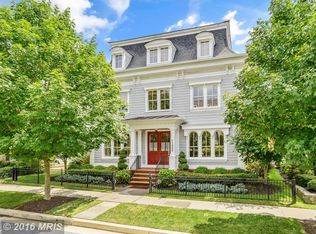This Mitchell & Best beauty, located in booming amenity rich Midtown Maple Lawn, overflows with detailed elegance. Enter this exceptional curb appeal Hamilton model into the spacious open foyer surveying both the arched living room and dining room adorned with custom moldings and gleaming hardwood flooring. The dining room leads you thru the granite countered butler’s pantry into the deluxe gourmet kitchen. The decadent kitchen features beautiful cabinetry with counter lighting, a gas range, upgraded stainless steel appliances and impressive center island with oversized sink. Directly adjoining the kitchen is a spectacular great room, the heart of the home, complete with 12’ coffered ceiling, gas stone fireplace and abundant recessed lighting. Finishing the entirely hardwood first level is a gorgeous fully custom wood study, powder room, access to a professionally designed and landscaped stone patio, and easy entrance to the 2 car garage with loft storage and steps. Amenities galore! The upper level master suite with designer carpeting is complete with a large sitting room with built-in bookcases, 2 master closets, and a luxurious ceramic bathroom with oversized tub, his/her sinks, and dual headed shower. A peaceful retreat from everyday life! Two additional large bedrooms, each with separate baths, a laundry room with utility sink and cabinetry, and a light-filled sitting area adorn the exquisite second floor. Moving downstairs you will discover a fully finished lower level beautifully carpeted and lit for entertaining and relaxing. The lower level also provides a 4th large bedroom with walk-in closet, a full bath and 2 spacious storage areas. Truly one of a kind in upgrades, this “shows like a model” home, is sure to impress!
This property is off market, which means it's not currently listed for sale or rent on Zillow. This may be different from what's available on other websites or public sources.

