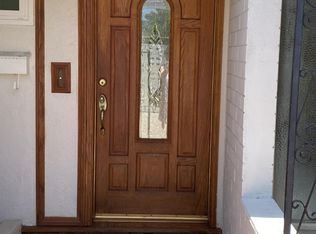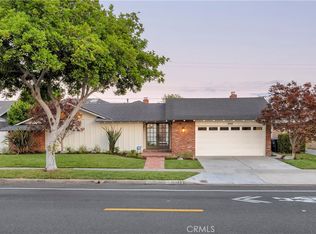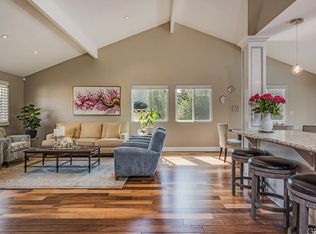Oriana Shea DRE #01217538 562-477-3388,
Real Brokerage Technologies,
Paul Delfosse DRE #02061791 714-783-5206,
Real Broker
11342 Foster Rd, Los Alamitos, CA 90720
Home value
$1,617,900
$1.49M - $1.75M
$7,633/mo
Loading...
Owner options
Explore your selling options
What's special
Zillow last checked: 8 hours ago
Listing updated: August 28, 2025 at 03:25pm
Oriana Shea DRE #01217538 562-477-3388,
Real Brokerage Technologies,
Paul Delfosse DRE #02061791 714-783-5206,
Real Broker
Oriana Shea, DRE #01217538
Real Brokerage Technologies
Paul Delfosse, DRE #02061791
Real Broker
Facts & features
Interior
Bedrooms & bathrooms
- Bedrooms: 5
- Bathrooms: 3
- Full bathrooms: 1
- 3/4 bathrooms: 2
- Main level bathrooms: 3
- Main level bedrooms: 3
Bathroom
- Features: Bathtub, Separate Shower, Tub Shower, Walk-In Shower
Kitchen
- Features: Laminate Counters
Heating
- Forced Air
Cooling
- Central Air
Appliances
- Included: Dishwasher, Electric Cooktop, Electric Oven, Disposal, Microwave, Refrigerator, Water Heater, Dryer, Washer
- Laundry: In Kitchen
Features
- Beamed Ceilings, Block Walls, Ceiling Fan(s), Separate/Formal Dining Room, Laminate Counters, Recessed Lighting, Track Lighting, Loft
- Flooring: Laminate, Tile, Wood
- Windows: Double Pane Windows
- Has fireplace: Yes
- Fireplace features: Living Room, Wood Burning
- Common walls with other units/homes: No Common Walls
Interior area
- Total interior livable area: 2,601 sqft
Property
Parking
- Total spaces: 5
- Parking features: Door-Single, Garage
- Attached garage spaces: 2
- Uncovered spaces: 3
Accessibility
- Accessibility features: None
Features
- Levels: Two
- Stories: 2
- Entry location: Ground
- Patio & porch: Concrete, Patio, Porch
- Pool features: None
- Spa features: None
- Fencing: Block
- Has view: Yes
- View description: None
Lot
- Size: 7,920 sqft
- Features: Back Yard, Front Yard, Sprinklers In Front, Lawn, Landscaped, Sprinklers Timer, Yard
Details
- Parcel number: 08602404
- Special conditions: Trust
Construction
Type & style
- Home type: SingleFamily
- Architectural style: Traditional
- Property subtype: Single Family Residence
Materials
- Stucco, Wood Siding, Copper Plumbing
- Roof: Composition
Condition
- Repairs Cosmetic
- New construction: No
- Year built: 1959
Utilities & green energy
- Electric: Standard
- Sewer: Public Sewer
- Water: Public
- Utilities for property: Cable Available, Electricity Connected, Natural Gas Connected, Phone Available, Sewer Connected, Water Connected
Community & neighborhood
Security
- Security features: Carbon Monoxide Detector(s), Smoke Detector(s)
Community
- Community features: Curbs, Suburban, Sidewalks
Location
- Region: Los Alamitos
- Subdivision: Rossmoor
Other
Other facts
- Listing terms: Cash,Cash to New Loan,Conventional,Submit
Price history
| Date | Event | Price |
|---|---|---|
| 8/28/2025 | Sold | $1,600,000$615/sqft |
Source: | ||
| 8/1/2025 | Pending sale | $1,600,000$615/sqft |
Source: | ||
| 7/24/2025 | Listed for sale | $1,600,000$615/sqft |
Source: | ||
Public tax history
| Year | Property taxes | Tax assessment |
|---|---|---|
| 2025 | $1,952 +1.2% | $123,091 +2% |
| 2024 | $1,928 +2.8% | $120,678 +2% |
| 2023 | $1,876 +1.4% | $118,312 +2% |
Find assessor info on the county website
Neighborhood: 90720
Nearby schools
GreatSchools rating
- 9/10Richard Henry Lee Elementary SchoolGrades: K-5Distance: 0.2 mi
- 8/10Oak Middle SchoolGrades: 6-8Distance: 0.5 mi
- 10/10Los Alamitos High SchoolGrades: 9-12Distance: 1 mi
Schools provided by the listing agent
- Elementary: Lee
- Middle: Oak/Mcauliffe
- High: Los Alamitos
Source: CRMLS. This data may not be complete. We recommend contacting the local school district to confirm school assignments for this home.
Get a cash offer in 3 minutes
Find out how much your home could sell for in as little as 3 minutes with a no-obligation cash offer.
$1,617,900
Get a cash offer in 3 minutes
Find out how much your home could sell for in as little as 3 minutes with a no-obligation cash offer.
$1,617,900


