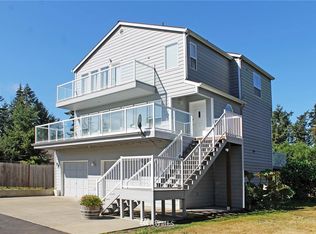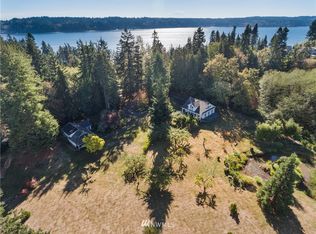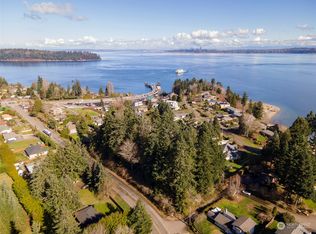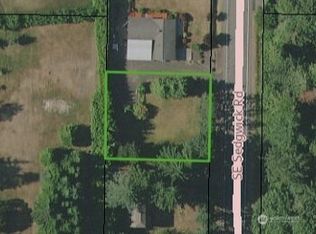Sold
Listed by:
Bridget Young,
Windermere RE West Sound Inc.,
Joni Kimmel,
Windermere RE West Sound Inc.
Bought with: Every Door Real Estate
$1,200,000
11344 SE Sedgwick Road, Port Orchard, WA 98366
2beds
1,324sqft
Single Family Residence
Built in 1930
2.01 Acres Lot
$1,203,100 Zestimate®
$906/sqft
$2,601 Estimated rent
Home value
$1,203,100
$1.14M - $1.26M
$2,601/mo
Zestimate® history
Loading...
Owner options
Explore your selling options
What's special
Once-in-a-lifetime opportunity to own 425' of high bank waterfront with sweeping views of Mt.Rainier, Vashon Island & Colvos Passage. This idyllic 1930's shingled cottage is filled with vintage charm, artistic touches & sits on 2.01 acres. Covered deck, lower patio & large deck overlook striking mature trees & lush gardens, creating an inviting space for BBQ's & entertaining. Beach access includes a platform to enjoy the exquisite nature & quiet. Space for kayaks, & beach toys at the beach. Just minutes to Southworth Ferry, Harper fishing pier & estuary. An ideal private retreat, weekend getaway or forever home. Don't miss this picture-perfect escape, a rare blend of privacy, timeless character & unforgettable views. Includes 4 tax parcels.
Zillow last checked: 8 hours ago
Listing updated: November 08, 2025 at 04:04am
Listed by:
Bridget Young,
Windermere RE West Sound Inc.,
Joni Kimmel,
Windermere RE West Sound Inc.
Bought with:
Samantha J Dale, 22010735
Every Door Real Estate
Source: NWMLS,MLS#: 2411078
Facts & features
Interior
Bedrooms & bathrooms
- Bedrooms: 2
- Bathrooms: 2
- 3/4 bathrooms: 1
- 1/2 bathrooms: 1
- Main level bathrooms: 1
Primary bedroom
- Level: Lower
Entry hall
- Level: Main
Kitchen without eating space
- Level: Main
Living room
- Level: Main
Utility room
- Level: Lower
Heating
- Fireplace, Baseboard, Fireplace Insert, Electric, Wood
Cooling
- None
Appliances
- Included: Dishwasher(s), Dryer(s), Microwave(s), Refrigerator(s), Stove(s)/Range(s), Washer(s), Water Heater: Electric, Water Heater Location: Lower Level
Features
- Flooring: Ceramic Tile, Hardwood, Vinyl, Carpet
- Doors: French Doors
- Windows: Double Pane/Storm Window
- Basement: Daylight,Finished
- Number of fireplaces: 1
- Fireplace features: Wood Burning, Main Level: 1, Fireplace
Interior area
- Total structure area: 1,324
- Total interior livable area: 1,324 sqft
Property
Parking
- Total spaces: 1
- Parking features: Driveway, Detached Garage
- Garage spaces: 1
Features
- Levels: One
- Stories: 1
- Entry location: Main
- Patio & porch: Double Pane/Storm Window, Fireplace, French Doors, Water Heater
- Has view: Yes
- View description: Mountain(s), Sound
- Has water view: Yes
- Water view: Sound
- Waterfront features: High Bank, Low Bank, Saltwater, Sound
- Frontage length: Waterfront Ft: 425
Lot
- Size: 2.01 Acres
- Features: Dead End Street, Paved, Secluded, Cable TV, Deck, High Speed Internet, Outbuildings, Shop
- Topography: Level,Sloped
- Residential vegetation: Fruit Trees, Garden Space, Wooded
Details
- Parcel number: 01230230432108
- Zoning: RR
- Zoning description: Jurisdiction: County
- Special conditions: Standard
Construction
Type & style
- Home type: SingleFamily
- Property subtype: Single Family Residence
Materials
- Wood Siding
- Foundation: Poured Concrete
- Roof: Composition
Condition
- Good
- Year built: 1930
- Major remodel year: 2000
Utilities & green energy
- Electric: Company: Puget Sound Energy
- Sewer: Septic Tank, Company: Septic
- Water: Public, Company: Manchester Water
- Utilities for property: Astound/Wave, Astound/Wave
Community & neighborhood
Location
- Region: Port Orchard
- Subdivision: Southworth
Other
Other facts
- Listing terms: Cash Out,Conventional,VA Loan
- Cumulative days on market: 35 days
Price history
| Date | Event | Price |
|---|---|---|
| 10/8/2025 | Sold | $1,200,000-4%$906/sqft |
Source: | ||
| 8/27/2025 | Pending sale | $1,250,000$944/sqft |
Source: | ||
| 7/23/2025 | Listed for sale | $1,250,000+28.9%$944/sqft |
Source: | ||
| 12/20/2018 | Sold | $970,000-2.5%$733/sqft |
Source: | ||
| 7/24/2018 | Listed for sale | $995,000-9.5%$752/sqft |
Source: Keller Williams Realty West Sound #1265523 Report a problem | ||
Public tax history
| Year | Property taxes | Tax assessment |
|---|---|---|
| 2024 | $4,552 +3.2% | $536,320 |
| 2023 | $4,413 +0.6% | $536,320 |
| 2022 | $4,386 +1.6% | $536,320 +21.4% |
Find assessor info on the county website
Neighborhood: Southworth
Nearby schools
GreatSchools rating
- 6/10South Colby Elementary SchoolGrades: PK-5Distance: 2.2 mi
- 7/10John Sedgwick Junior High SchoolGrades: 6-8Distance: 1.4 mi
- 7/10South Kitsap High SchoolGrades: 9-12Distance: 6 mi
Schools provided by the listing agent
- Elementary: South Colby Elem
- Middle: John Sedgwick Jnr Hi
- High: So. Kitsap High
Source: NWMLS. This data may not be complete. We recommend contacting the local school district to confirm school assignments for this home.
Get a cash offer in 3 minutes
Find out how much your home could sell for in as little as 3 minutes with a no-obligation cash offer.
Estimated market value$1,203,100
Get a cash offer in 3 minutes
Find out how much your home could sell for in as little as 3 minutes with a no-obligation cash offer.
Estimated market value
$1,203,100



