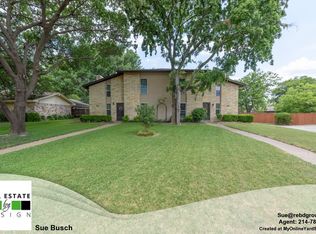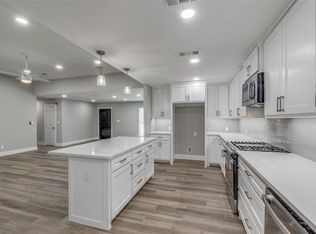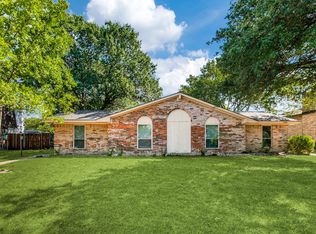Sold
Price Unknown
11345 McCree Rd, Dallas, TX 75238
3beds
1,949sqft
Single Family Residence
Built in 1973
0.31 Acres Lot
$365,000 Zestimate®
$--/sqft
$2,960 Estimated rent
Home value
$365,000
$336,000 - $398,000
$2,960/mo
Zestimate® history
Loading...
Owner options
Explore your selling options
What's special
Fully updated and beautifully designed corner-lot home! The spacious kitchen features a stunning oversized island, sleek gas cooktop, and abundant storage. Arched doorways and windows lend timeless charm, while the vaulted living room with wood beams and a cozy wood-burning fireplace creates a warm, inviting space. The master suite impresses with custom walk-in closets and a refined ensuite bath. Gorgeous, stylish bathrooms and a convenient walk-in laundry room elevate the home's functionality. With a bright, open layout and thoughtful contemporary touches throughout, this home is truly a must-see!
Zillow last checked: 8 hours ago
Listing updated: August 29, 2025 at 03:35pm
Listed by:
Rachel Savant 0624137 972-333-0284,
Realty Savants 972-333-0284
Bought with:
Christine Lado
Rogers Healy and Associates
Source: NTREIS,MLS#: 20922696
Facts & features
Interior
Bedrooms & bathrooms
- Bedrooms: 3
- Bathrooms: 2
- Full bathrooms: 2
Primary bedroom
- Features: Closet Cabinetry, Ceiling Fan(s), En Suite Bathroom, Separate Shower, Walk-In Closet(s)
- Level: First
- Dimensions: 14 x 11
Bedroom
- Level: First
- Dimensions: 13 x 11
Bedroom
- Features: Walk-In Closet(s)
- Level: First
- Dimensions: 12 x 11
Primary bathroom
- Features: En Suite Bathroom, Solid Surface Counters, Separate Shower
- Level: First
- Dimensions: 9 x 8
Dining room
- Level: First
- Dimensions: 13 x 11
Other
- Features: Solid Surface Counters
- Level: First
- Dimensions: 11 x 5
Kitchen
- Features: Built-in Features, Eat-in Kitchen, Kitchen Island, Pantry, Solid Surface Counters, Walk-In Pantry
- Level: First
- Dimensions: 20 x 12
Laundry
- Features: Closet
- Level: First
- Dimensions: 7 x 6
Living room
- Level: First
- Dimensions: 14 x 10
Living room
- Features: Ceiling Fan(s), Fireplace
- Level: First
- Dimensions: 17 x 15
Heating
- Central, Fireplace(s), Natural Gas
Cooling
- Central Air, Ceiling Fan(s), Electric, Roof Turbine(s)
Appliances
- Included: Some Gas Appliances, Dishwasher, Gas Cooktop, Disposal, Gas Oven, Gas Water Heater, Microwave, Plumbed For Gas, Refrigerator
Features
- Built-in Features, Chandelier, Decorative/Designer Lighting Fixtures, Eat-in Kitchen, Granite Counters, High Speed Internet, Kitchen Island, Open Floorplan, Pantry, Cable TV, Vaulted Ceiling(s), Walk-In Closet(s)
- Flooring: Carpet, Luxury Vinyl Plank
- Has basement: No
- Number of fireplaces: 1
- Fireplace features: Gas, Living Room, Masonry, Wood Burning
Interior area
- Total interior livable area: 1,949 sqft
Property
Parking
- Total spaces: 2
- Parking features: Alley Access, Concrete, Door-Single, Driveway, Garage, Garage Door Opener, Garage Faces Rear
- Attached garage spaces: 2
- Has uncovered spaces: Yes
Features
- Levels: One
- Stories: 1
- Patio & porch: Covered
- Pool features: None
- Fencing: Back Yard,Fenced,Full,Gate,Wood
Lot
- Size: 0.31 Acres
- Features: Corner Lot, Few Trees
- Residential vegetation: Grassed
Details
- Parcel number: 00000738836100000
Construction
Type & style
- Home type: SingleFamily
- Architectural style: Traditional,Detached
- Property subtype: Single Family Residence
Materials
- Brick
- Foundation: Pillar/Post/Pier
- Roof: Composition,Shingle
Condition
- Year built: 1973
Utilities & green energy
- Sewer: Public Sewer
- Water: Public
- Utilities for property: Electricity Available, Electricity Connected, Natural Gas Available, Overhead Utilities, Phone Available, Sewer Available, Separate Meters, Water Available, Cable Available
Community & neighborhood
Security
- Security features: Smoke Detector(s)
Community
- Community features: Curbs, Sidewalks
Location
- Region: Dallas
- Subdivision: Highland Meadows 10
Other
Other facts
- Listing terms: Cash,Conventional,FHA,VA Loan
- Road surface type: Asphalt
Price history
| Date | Event | Price |
|---|---|---|
| 8/29/2025 | Sold | -- |
Source: NTREIS #20922696 Report a problem | ||
| 8/2/2025 | Pending sale | $369,000$189/sqft |
Source: NTREIS #20922696 Report a problem | ||
| 7/28/2025 | Contingent | $369,000$189/sqft |
Source: NTREIS #20922696 Report a problem | ||
| 7/25/2025 | Price change | $369,000-5.9%$189/sqft |
Source: NTREIS #20922696 Report a problem | ||
| 7/7/2025 | Price change | $392,000-10.7%$201/sqft |
Source: NTREIS #20922696 Report a problem | ||
Public tax history
| Year | Property taxes | Tax assessment |
|---|---|---|
| 2025 | $10,330 +258.7% | $463,930 |
| 2024 | $2,880 +3.2% | $463,930 +20.6% |
| 2023 | $2,791 -31.7% | $384,550 |
Find assessor info on the county website
Neighborhood: 75238
Nearby schools
GreatSchools rating
- 5/10Personalized Learning Academy at Highland MeadowsGrades: PK-5Distance: 0.2 mi
- 4/10Sam Tasby Middle SchoolGrades: 6-8Distance: 4.3 mi
- 4/10Emmett J Conrad High SchoolGrades: 9-12Distance: 3.9 mi
Schools provided by the listing agent
- Elementary: Highland Meadows
- Middle: Tasby
- High: Conrad
- District: Dallas ISD
Source: NTREIS. This data may not be complete. We recommend contacting the local school district to confirm school assignments for this home.
Get a cash offer in 3 minutes
Find out how much your home could sell for in as little as 3 minutes with a no-obligation cash offer.
Estimated market value$365,000
Get a cash offer in 3 minutes
Find out how much your home could sell for in as little as 3 minutes with a no-obligation cash offer.
Estimated market value
$365,000


