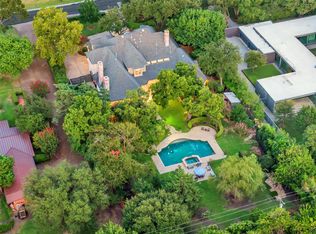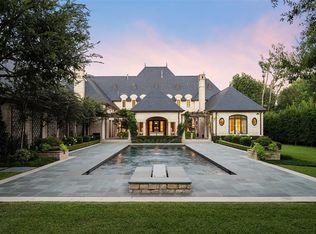Set on a 1.33-acre park-like lot in coveted Hillcrest Estates among specimen Live and Red Oaks, is one of the most architecturally significant modernist homes recently constructed in Dallas. While the one level footprint is nearly 10,000 sq ft, the foundation is about half, creating a sleek Farnsworth-inspired floating home of glass and steel living in harmony with the minimalist, yet private grounds designed by award-winning David Hocker. Progressive modernist architect, Joshua Nimmo, and interior designer, William Nash, collaborated with high-end builder, Steve McCombs, to deliver a strikingly handsome glass house made of some of the finest materials and appointments, yet energy efficient and low-maintenance. 2020-11-05
This property is off market, which means it's not currently listed for sale or rent on Zillow. This may be different from what's available on other websites or public sources.

