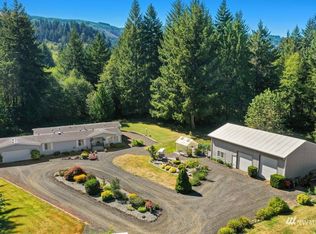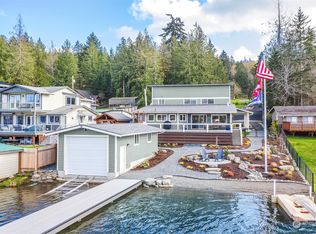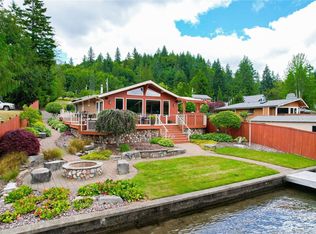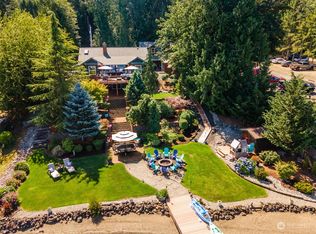This is a great property that's located in beautiful Summit Lake, and in the highly desirable Olympia School District! The property is private, quiet, and is perfectly situated next to an abundance of forest land and just a few short minutes to the Grays Harbor ORV motocross park. The home features an open floor concept with lots of natural lighting, a charming pellet stove, new metal siding, laminate flooring throughout, and a split floor plan with a spacious master suite on the opposite end of the home. The shop is 20x48 and includes a full kitchen, bedroom, full bathroom, large loft, and beautiful woodwork throughout - it's the perfect opportunity to generate additional income at the property, or to keep as your own guest house!
This property is off market, which means it's not currently listed for sale or rent on Zillow. This may be different from what's available on other websites or public sources.



