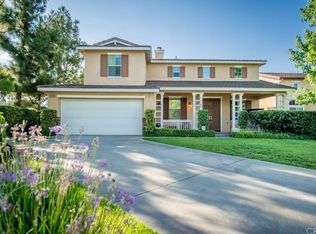Sold for $849,000
Listing Provided by:
Mary Barney DRE #01302977 951-757-9015,
Century 21 Masters,
Rhonda Tryon DRE #01850733 951-314-5064,
Century 21 Masters
Bought with: California Realty Corporation
$849,000
11348 Waterleaf Ct, Riverside, CA 92505
5beds
2,627sqft
Single Family Residence
Built in 2002
7,405 Square Feet Lot
$845,000 Zestimate®
$323/sqft
$4,040 Estimated rent
Home value
$845,000
$769,000 - $930,000
$4,040/mo
Zestimate® history
Loading...
Owner options
Explore your selling options
What's special
Welcome to Your Dream Home in Montecito at Riverwalk!
Located in a gated community on a quiet cul-de-sac, this stunning 5-bedroom plus den/office, 3-bathroom home offers 2,627 sq ft of thoughtfully designed living space. To start you will be greeted by the covered front porch, double door entry with retractable screens . Enter to find a formal living and dining room with accent wall, a desirable downstairs bedroom and full bath, it’s perfect for guests or multigenerational living. The family room is open to the kitchen with a fireplace for those cozy nights!
Enjoy California living at its finest with a private salt water pool and spa, a covered Alumawood patio with a ceiling fan, and a freshly painted exterior that adds to the home’s pristine curb appeal. Inside, you’ll find plantation shutters, fire sprinklers for added safety, and an updated kitchen ideal for any home chef including granite kitchen counters with island, double ovens, stainless steel sink and kick plate vacuum.
Additional upgrades include a new HVAC system, paid-off solar panels for energy efficiency, and a high voltage charger in the garage for electric car charging. This home truly has it all—comfort, style, and smart amenities—all in the highly sought-after Montecito at Riverwalk community.
Don’t miss your chance to make this incredible property yours!
Zillow last checked: 8 hours ago
Listing updated: June 21, 2025 at 09:29am
Listing Provided by:
Mary Barney DRE #01302977 951-757-9015,
Century 21 Masters,
Rhonda Tryon DRE #01850733 951-314-5064,
Century 21 Masters
Bought with:
Dionne Gutierrez, DRE #02042501
California Realty Corporation
Source: CRMLS,MLS#: SW25096000 Originating MLS: California Regional MLS
Originating MLS: California Regional MLS
Facts & features
Interior
Bedrooms & bathrooms
- Bedrooms: 5
- Bathrooms: 3
- Full bathrooms: 3
- Main level bathrooms: 1
- Main level bedrooms: 1
Bedroom
- Features: Bedroom on Main Level
Bathroom
- Features: Bathtub, Dual Sinks, Full Bath on Main Level, Separate Shower, Tub Shower, Walk-In Shower
Kitchen
- Features: Granite Counters, Kitchen Island, Kitchen/Family Room Combo, Remodeled, Updated Kitchen
Other
- Features: Walk-In Closet(s)
Heating
- Central
Cooling
- Central Air
Appliances
- Included: Built-In Range, Double Oven, Dishwasher, Disposal, Microwave
- Laundry: Inside, Laundry Room
Features
- Built-in Features, Ceiling Fan(s), Separate/Formal Dining Room, Eat-in Kitchen, Granite Counters, High Ceilings, Open Floorplan, Recessed Lighting, See Remarks, Bedroom on Main Level, Walk-In Closet(s)
- Flooring: Carpet, Laminate
- Doors: Double Door Entry
- Windows: Plantation Shutters
- Has fireplace: Yes
- Fireplace features: Family Room
- Common walls with other units/homes: No Common Walls
Interior area
- Total interior livable area: 2,627 sqft
Property
Parking
- Total spaces: 2
- Parking features: Direct Access, Driveway, Garage, Garage Door Opener
- Attached garage spaces: 2
Features
- Levels: Two
- Stories: 2
- Entry location: 1
- Patio & porch: Covered, Front Porch, Patio, See Remarks
- Exterior features: Rain Gutters
- Has private pool: Yes
- Pool features: Gunite, Heated, In Ground, Private, Salt Water
- Has spa: Yes
- Spa features: Gunite, Heated, In Ground, Private
- Fencing: Vinyl,Wood
- Has view: Yes
- View description: Hills
Lot
- Size: 7,405 sqft
- Features: Cul-De-Sac, Near Park, Sprinkler System, Yard
Details
- Parcel number: 142540017
- Special conditions: Standard,Trust
Construction
Type & style
- Home type: SingleFamily
- Property subtype: Single Family Residence
Materials
- Roof: Tile
Condition
- Turnkey
- New construction: No
- Year built: 2002
Utilities & green energy
- Electric: Photovoltaics Seller Owned
- Sewer: Public Sewer
- Water: Public
- Utilities for property: Natural Gas Connected, Sewer Connected, Water Connected
Community & neighborhood
Security
- Security features: Fire Sprinkler System, Gated Community, Smoke Detector(s)
Community
- Community features: Curbs, Sidewalks, Gated, Park
Location
- Region: Riverside
HOA & financial
HOA
- Has HOA: Yes
- HOA fee: $170 monthly
- Amenities included: Sport Court, Playground
- Association name: Montecito
- Second HOA fee: $174 quarterly
- Second association name: Riverwalk 9
- Second association phone: 626-967-7921
Other
Other facts
- Listing terms: Cash,Cash to New Loan,Conventional,FHA,Submit,VA Loan
Price history
| Date | Event | Price |
|---|---|---|
| 6/20/2025 | Sold | $849,000$323/sqft |
Source: | ||
| 5/28/2025 | Pending sale | $849,000$323/sqft |
Source: | ||
| 5/7/2025 | Contingent | $849,000$323/sqft |
Source: | ||
| 5/3/2025 | Listed for sale | $849,000+95.2%$323/sqft |
Source: | ||
| 3/7/2017 | Sold | $435,000$166/sqft |
Source: Public Record Report a problem | ||
Public tax history
| Year | Property taxes | Tax assessment |
|---|---|---|
| 2025 | $7,300 -7.3% | $550,251 +2% |
| 2024 | $7,875 +1.5% | $539,463 +2% |
| 2023 | $7,758 +5.5% | $528,886 +2% |
Find assessor info on the county website
Neighborhood: La Sierra
Nearby schools
GreatSchools rating
- 6/10S. Christa McAuliffe Elementary SchoolGrades: K-5Distance: 0.2 mi
- 6/10Ysmael Villegas Middle SchoolGrades: 6-8Distance: 2 mi
- 5/10La Sierra High SchoolGrades: 9-12Distance: 0.5 mi
Schools provided by the listing agent
- High: La Sierra
Source: CRMLS. This data may not be complete. We recommend contacting the local school district to confirm school assignments for this home.
Get a cash offer in 3 minutes
Find out how much your home could sell for in as little as 3 minutes with a no-obligation cash offer.
Estimated market value$845,000
Get a cash offer in 3 minutes
Find out how much your home could sell for in as little as 3 minutes with a no-obligation cash offer.
Estimated market value
$845,000
