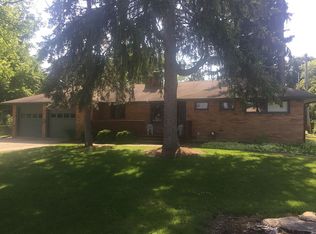Sold for $246,500
$246,500
1135 Abbot Rd, East Lansing, MI 48823
2beds
1,194sqft
Single Family Residence
Built in 1951
0.34 Acres Lot
$269,800 Zestimate®
$206/sqft
$1,838 Estimated rent
Home value
$269,800
$246,000 - $297,000
$1,838/mo
Zestimate® history
Loading...
Owner options
Explore your selling options
What's special
Step inside and be greeted by the spacious, open concept living area, featuring large windows that fill the space with natural light. The retro-inspired kitchen boasts original cabinetry and ample counter space. Outside, the private, landscaped yard is perfect for relaxing or hosting gatherings. Enjoy your morning coffee in the four seasons room while taking in the tranquil surroundings of a park like setting. Centrally located, this home is just a stone's throw away from Michigan State University, offering easy access to all the cultural, educational, and recreational opportunities the area has to offer. Whether you're strolling through the beautiful campus, catching a Spartans game, or exploring the vibrant downtown area, everything you need is right at your doorstep. Don't miss this rare opportunity to own a piece of Mid-Century Modern history in one of East Lansing's most sought-after neighborhoods. Schedule your private tour today and make this timeless treasure your own!
Zillow last checked: 8 hours ago
Listing updated: May 19, 2025 at 12:47pm
Listed by:
Homes by Mary Jo 517-881-3158,
Berkshire Hathaway HomeServices
Bought with:
Brandon A. Frost, 6501352782
Mara Realty
Source: Greater Lansing AOR,MLS#: 281090
Facts & features
Interior
Bedrooms & bathrooms
- Bedrooms: 2
- Bathrooms: 2
- Full bathrooms: 2
Primary bedroom
- Level: First
- Area: 141.12 Square Feet
- Dimensions: 12.6 x 11.2
Bedroom 2
- Level: First
- Area: 113.23 Square Feet
- Dimensions: 10.11 x 11.2
Dining room
- Level: First
- Area: 108.58 Square Feet
- Dimensions: 12.2 x 8.9
Kitchen
- Level: First
- Area: 90.99 Square Feet
- Dimensions: 10.11 x 9
Living room
- Level: First
- Area: 249.1 Square Feet
- Dimensions: 21.11 x 11.8
Office
- Level: First
- Area: 71.88 Square Feet
- Dimensions: 10.11 x 7.11
Other
- Description: 4 SEASON ROOM
- Level: First
- Area: 119.28 Square Feet
- Dimensions: 8.4 x 14.2
Heating
- Forced Air, Natural Gas
Cooling
- Central Air
Appliances
- Included: Disposal, Gas Oven, Washer/Dryer Stacked, Refrigerator, Gas Range
- Laundry: Electric Dryer Hookup, In Basement
Features
- Flooring: Wood
- Basement: Bath/Stubbed,Full,Walk-Out Access
- Number of fireplaces: 1
- Fireplace features: Wood Burning
Interior area
- Total structure area: 2,388
- Total interior livable area: 1,194 sqft
- Finished area above ground: 1,194
- Finished area below ground: 0
Property
Parking
- Total spaces: 2
- Parking features: Attached
- Attached garage spaces: 2
Features
- Levels: One
- Stories: 1
Lot
- Size: 0.34 Acres
- Dimensions: 94.5 x 158
Details
- Foundation area: 1194
- Parcel number: 33200112409006
- Zoning description: Zoning
Construction
Type & style
- Home type: SingleFamily
- Architectural style: Mid Century Modern
- Property subtype: Single Family Residence
Materials
- Vinyl Siding
- Foundation: Block
Condition
- Year built: 1951
Utilities & green energy
- Sewer: Public Sewer
- Water: Public
Community & neighborhood
Location
- Region: East Lansing
- Subdivision: Abbottside
Other
Other facts
- Listing terms: Cash,Conventional
- Road surface type: Paved
Price history
| Date | Event | Price |
|---|---|---|
| 7/19/2024 | Sold | $246,500+9.6%$206/sqft |
Source: | ||
| 6/11/2024 | Pending sale | $225,000$188/sqft |
Source: | ||
| 6/3/2024 | Listed for sale | $225,000$188/sqft |
Source: | ||
Public tax history
| Year | Property taxes | Tax assessment |
|---|---|---|
| 2024 | $3,423 | $109,800 +11.2% |
| 2023 | -- | $98,700 +32.7% |
| 2022 | -- | $74,400 +8.3% |
Find assessor info on the county website
Neighborhood: Glencairn
Nearby schools
GreatSchools rating
- 7/10Glencairn SchoolGrades: PK-5Distance: 0.5 mi
- 6/10MacDonald Middle SchoolGrades: 6-8Distance: 1.3 mi
- 9/10East Lansing High SchoolGrades: 9-12Distance: 0.4 mi
Schools provided by the listing agent
- High: East Lansing
Source: Greater Lansing AOR. This data may not be complete. We recommend contacting the local school district to confirm school assignments for this home.
Get pre-qualified for a loan
At Zillow Home Loans, we can pre-qualify you in as little as 5 minutes with no impact to your credit score.An equal housing lender. NMLS #10287.
Sell for more on Zillow
Get a Zillow Showcase℠ listing at no additional cost and you could sell for .
$269,800
2% more+$5,396
With Zillow Showcase(estimated)$275,196
