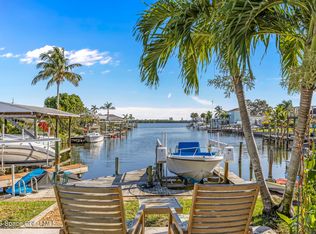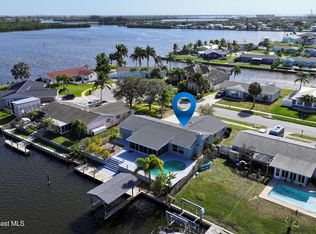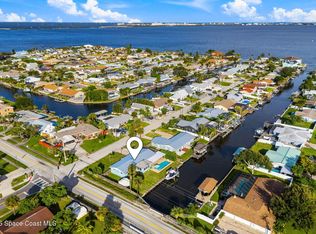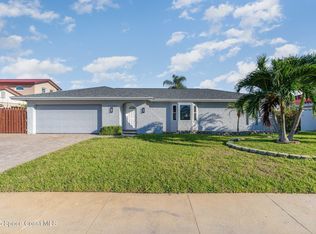SIGNIFICANT PRICE ADJUSTMENT! SELLER MOTIVED! LET'S GET CREATIVE! PERFECT WATERFRONT LOCATION on Sykes Creek! Beautifully updated 4 bed/2 bath ranch-style home offers gorgeous water views and direct access to wide, deep-water canal living. Enjoy 75 ft of double-reinforced seawall, 11,000lb boat lift with water & electric, heated saltwater pool with a large screened lanai, plus hurricane impact-rated windows and sliders throughout. Major updates include a 1-yr-old A/C system and brand-new roof installed April 2025! Inside you'll find luxury vinyl flooring with 5.2'' baseboards, a renovated master bath featuring frameless glass doors, custom tiled walk-in shower with multiple shower heads, and a pavered parking pad for boat, RV, or toys. NO HOA, NO deed restrictions, and LOW flood insurance, this home delivers both value and peace of mind. Ideally situated on Sykes Creek's point, you'll enjoy a great day of boating and quick access to nearby islands for beach days! Don't Wai
For sale
Price cut: $5K (1/16)
$649,900
1135 Audubon Rd, Merritt Island, FL 32953
4beds
1,579sqft
Est.:
Single Family Residence
Built in 1982
7,405.2 Square Feet Lot
$-- Zestimate®
$412/sqft
$-- HOA
What's special
Waterfront locationHeated saltwater poolGorgeous water viewsRenovated master bathCustom tiled walk-in showerDouble-reinforced seawallPavered parking pad
- 113 days |
- 2,866 |
- 121 |
Zillow last checked: 8 hours ago
Listing updated: January 16, 2026 at 01:04pm
Listed by:
Teri Kelly 727-276-8477,
Kelly Realty Group, LLC
Source: Space Coast AOR,MLS#: 1058310
Tour with a local agent
Facts & features
Interior
Bedrooms & bathrooms
- Bedrooms: 4
- Bathrooms: 2
- Full bathrooms: 2
Primary bedroom
- Level: Main
Bedroom 2
- Level: Main
Primary bathroom
- Level: Main
Bathroom 3
- Level: Main
Bathroom 4
- Level: Main
Dining room
- Level: Main
Kitchen
- Level: Main
Living room
- Level: Main
Heating
- Central, Electric
Cooling
- Central Air, Electric
Appliances
- Included: Dishwasher, Disposal, Dryer, Electric Range, Electric Water Heater, Microwave, Refrigerator, Washer
- Laundry: In Garage
Features
- Ceiling Fan(s), Primary Bathroom - Shower No Tub
- Flooring: Laminate, Tile
- Number of fireplaces: 1
- Fireplace features: Wood Burning
Interior area
- Total interior livable area: 1,579 sqft
Video & virtual tour
Property
Parking
- Total spaces: 2
- Parking features: Additional Parking, Attached, Garage, Garage Door Opener
- Attached garage spaces: 2
Features
- Levels: One
- Stories: 1
- Patio & porch: Covered, Patio, Screened
- Exterior features: Dock, Boat Lift, Impact Windows
- Has private pool: Yes
- Pool features: Heated, In Ground, Salt Water, Screen Enclosure
- Fencing: Back Yard
- Has view: Yes
- View description: Canal, Creek/Stream, Water
- Has water view: Yes
- Water view: Canal,Creek/Stream,Water
- Waterfront features: Canal Front, Creek, Navigable Water, Ocean Access, Seawall
- Body of water: Sykes Creek
Lot
- Size: 7,405.2 Square Feet
- Features: Cul-De-Sac
Details
- Additional structures: Shed(s)
- Additional parcels included: 2419057
- Parcel number: 2436255100000.00672.00
- Zoning description: Residential
- Special conditions: Standard
Construction
Type & style
- Home type: SingleFamily
- Architectural style: Ranch
- Property subtype: Single Family Residence
Materials
- Block, Stucco
- Roof: Shingle
Condition
- Updated/Remodeled
- New construction: No
- Year built: 1982
Utilities & green energy
- Sewer: Public Sewer
- Water: Public
- Utilities for property: Cable Connected, Electricity Connected, Sewer Connected, Water Connected
Community & HOA
Community
- Subdivision: Hampton Homes Unit 8
HOA
- Has HOA: No
Location
- Region: Merritt Island
Financial & listing details
- Price per square foot: $412/sqft
- Tax assessed value: $479,780
- Annual tax amount: $4,263
- Date on market: 9/29/2025
- Listing terms: Cash,Conventional,FHA,VA Loan
- Road surface type: Paved
Estimated market value
Not available
Estimated sales range
Not available
Not available
Price history
Price history
| Date | Event | Price |
|---|---|---|
| 1/16/2026 | Price change | $649,900-0.8%$412/sqft |
Source: Space Coast AOR #1058310 Report a problem | ||
| 1/6/2026 | Price change | $654,900-0.8%$415/sqft |
Source: Space Coast AOR #1058310 Report a problem | ||
| 12/16/2025 | Price change | $659,900-0.9%$418/sqft |
Source: Space Coast AOR #1058310 Report a problem | ||
| 12/11/2025 | Price change | $665,900-0.6%$422/sqft |
Source: Space Coast AOR #1058310 Report a problem | ||
| 11/9/2025 | Price change | $669,900-1.5%$424/sqft |
Source: Space Coast AOR #1058310 Report a problem | ||
Public tax history
Public tax history
| Year | Property taxes | Tax assessment |
|---|---|---|
| 2024 | $4,297 +0.8% | $345,790 +3% |
| 2023 | $4,263 +7% | $335,720 +3% |
| 2022 | $3,985 -4.8% | $325,950 +3% |
Find assessor info on the county website
BuyAbility℠ payment
Est. payment
$4,101/mo
Principal & interest
$3078
Property taxes
$796
Home insurance
$227
Climate risks
Neighborhood: 32953
Nearby schools
GreatSchools rating
- 4/10Mila Elementary SchoolGrades: PK-6Distance: 1.1 mi
- 7/10Thomas Jefferson Middle SchoolGrades: 7-8Distance: 2.3 mi
- 5/10Merritt Island High SchoolGrades: PK,9-12Distance: 1.2 mi
Schools provided by the listing agent
- Elementary: Mila
- Middle: Jefferson
- High: Merritt Island
Source: Space Coast AOR. This data may not be complete. We recommend contacting the local school district to confirm school assignments for this home.
- Loading
- Loading



