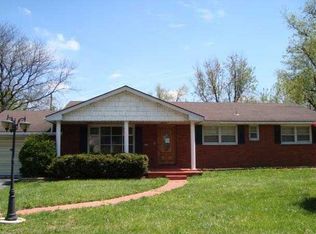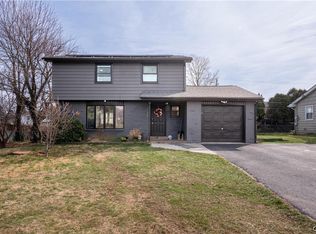Sold for $326,000 on 07/20/23
$326,000
1135 Brookside Rd, Allentown, PA 18106
3beds
1,464sqft
Single Family Residence
Built in 1968
9,583.2 Square Feet Lot
$345,500 Zestimate®
$223/sqft
$2,182 Estimated rent
Home value
$345,500
$318,000 - $373,000
$2,182/mo
Zestimate® history
Loading...
Owner options
Explore your selling options
What's special
Are you looking for a ranch home with an open floor plan, no carpeting and plenty of upgrades? If so, welcome to this newly listed 3 bedrooms, 2 bath meticulously maintained home in East Penn School District. Upon entering you will notice the hardwood flooring and sun-filled living room with bay window. The dining room and upgraded kitchen also have hardwood flooring. From the dining room, a sliding barn door will open to the step down large family room. Outside is a completely fenced in yard, above ground 21ft round above -ground pool, covered patio, sundeck and fire pit - perfect for all your summer entertaining needs. The unfinished basement, just waiting to be finished, offers plenty of storage space, laundry area and 2nd full bathroom. 2017 new roof, HVAC, gutters, and heat pump. Conveniently located minutes from multiple shopping centers, restaurants and with easy access to major highways. **Seller has requested all offers be submitted by 9:00 pm Tuesday, May 16th**
Zillow last checked: 8 hours ago
Listing updated: July 20, 2023 at 11:44am
Listed by:
Amanda F. Forsthoefel 267-374-6444,
BHHS Fox & Roach - Allentown
Bought with:
Jesse S. Maurer, RS324712
BHHS Fox & Roach Macungie
Source: GLVR,MLS#: 717264 Originating MLS: Lehigh Valley MLS
Originating MLS: Lehigh Valley MLS
Facts & features
Interior
Bedrooms & bathrooms
- Bedrooms: 3
- Bathrooms: 2
- Full bathrooms: 2
Heating
- Baseboard, Electric, Forced Air, Heat Pump
Cooling
- Central Air, Ceiling Fan(s)
Appliances
- Included: Dryer, Dishwasher, Electric Oven, Electric Water Heater, Microwave, Oven, Range, Refrigerator, Washer
- Laundry: Washer Hookup, Dryer Hookup, Lower Level
Features
- Dining Area, Separate/Formal Dining Room, Family Room Main Level
- Flooring: Hardwood, Tile
- Basement: Full
Interior area
- Total interior livable area: 1,464 sqft
- Finished area above ground: 1,464
- Finished area below ground: 0
Property
Parking
- Total spaces: 4
- Parking features: Attached, Garage, Off Street
- Attached garage spaces: 4
Features
- Levels: One
- Stories: 1
- Patio & porch: Covered, Patio, Porch
- Exterior features: Breezeway, Fence, Fire Pit, Pool, Porch, Patio, Shed
- Has private pool: Yes
- Pool features: Above Ground
- Fencing: Yard Fenced
Lot
- Size: 9,583 sqft
- Dimensions: 80 x 120
- Features: Flat, Not In Subdivision
Details
- Additional structures: Shed(s)
- Parcel number: 547584786318 001
- Zoning: S - Suburban
- Special conditions: None
Construction
Type & style
- Home type: SingleFamily
- Architectural style: Ranch
- Property subtype: Single Family Residence
Materials
- Brick
- Roof: Asphalt,Fiberglass
Condition
- Unknown
- Year built: 1968
Utilities & green energy
- Electric: 200+ Amp Service, Circuit Breakers
- Sewer: Public Sewer
- Water: Public
- Utilities for property: Cable Available
Community & neighborhood
Location
- Region: Allentown
- Subdivision: Pine Grove
Other
Other facts
- Listing terms: Cash,Conventional,FHA
- Ownership type: Fee Simple
Price history
| Date | Event | Price |
|---|---|---|
| 7/20/2023 | Sold | $326,000+8.7%$223/sqft |
Source: | ||
| 5/18/2023 | Pending sale | $299,900$205/sqft |
Source: | ||
| 5/11/2023 | Listed for sale | $299,900+106.8%$205/sqft |
Source: | ||
| 9/5/2013 | Sold | $145,000$99/sqft |
Source: | ||
Public tax history
Tax history is unavailable.
Neighborhood: 18106
Nearby schools
GreatSchools rating
- 7/10Wescosville El SchoolGrades: K-5Distance: 0.2 mi
- 7/10Lower Macungie Middle SchoolGrades: 6-8Distance: 1.3 mi
- 7/10Emmaus High SchoolGrades: 9-12Distance: 3.1 mi
Schools provided by the listing agent
- District: East Penn
Source: GLVR. This data may not be complete. We recommend contacting the local school district to confirm school assignments for this home.

Get pre-qualified for a loan
At Zillow Home Loans, we can pre-qualify you in as little as 5 minutes with no impact to your credit score.An equal housing lender. NMLS #10287.
Sell for more on Zillow
Get a free Zillow Showcase℠ listing and you could sell for .
$345,500
2% more+ $6,910
With Zillow Showcase(estimated)
$352,410
