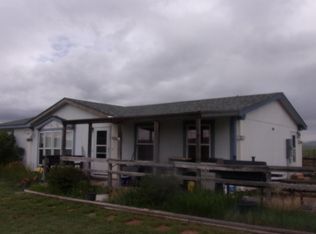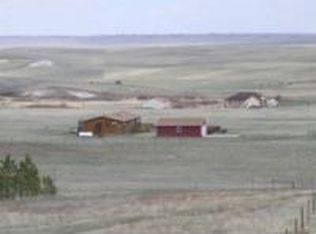Sold
Price Unknown
1135 Dusty Rd, Cheyenne, WY 82009
3beds
1,296sqft
Rural Residential, Residential
Built in 1997
22 Acres Lot
$437,400 Zestimate®
$--/sqft
$1,917 Estimated rent
Home value
$437,400
$411,000 - $464,000
$1,917/mo
Zestimate® history
Loading...
Owner options
Explore your selling options
What's special
Welcome to your new sanctuary just 15 minutes west of Cheyenne, WY! Nestled on a generous 22 acre lot, this charming 3-bedroom, 2-bathroom home offers the perfect blend of comfort and convenience. Spanning 1,296 sqft of living space, this residence is adorned with durable vinyl flooring throughout, creating a seamless flow from room to room. The heart of the home features a cozy wood stove, ideal for warming up on those chilly Wyoming evenings. The wide open space surrounding the property provides an airy feel of freedom and tranquility with NO HOA, while a detached garage ensures ample storage for your vehicles and hobbies. Enjoy the simplicity of rural living with the comfort of modern amenities in a location that's just a stone's throw from everything Cheyenne has to offer. Make 1135 Dusty Rd your forever home and embrace a lifestyle where the beauty of Wyoming's landscapes is your everyday backdrop.
Zillow last checked: 8 hours ago
Listing updated: May 23, 2024 at 12:11pm
Listed by:
Rowan Bennett 970-215-7002,
Berkshire Hathaway Home Services Rocky Mountain Realtors
Bought with:
Kelsie Renneisen
Peak Properties, LLC
Source: Cheyenne BOR,MLS#: 93146
Facts & features
Interior
Bedrooms & bathrooms
- Bedrooms: 3
- Bathrooms: 2
- Full bathrooms: 2
- Main level bathrooms: 2
Primary bedroom
- Level: Main
- Area: 156
- Dimensions: 13 x 12
Bedroom 2
- Level: Main
- Area: 143
- Dimensions: 11 x 13
Bedroom 3
- Level: Main
- Area: 130
- Dimensions: 13 x 10
Bathroom 1
- Features: Full
- Level: Main
Bathroom 2
- Features: Full
- Level: Main
Dining room
- Level: Main
- Area: 90
- Dimensions: 9 x 10
Kitchen
- Level: Main
- Area: 130
- Dimensions: 10 x 13
Living room
- Level: Main
- Area: 247
- Dimensions: 19 x 13
Heating
- Forced Air, Propane
Appliances
- Included: Dishwasher, Disposal, Dryer, Range, Refrigerator, Washer
- Laundry: Main Level
Features
- Eat-in Kitchen, Pantry, Main Floor Primary
- Flooring: Luxury Vinyl
- Windows: Skylights, Skylight(s)
- Basement: Crawl Space
- Number of fireplaces: 1
- Fireplace features: One, Wood Burning Stove
Interior area
- Total structure area: 1,296
- Total interior livable area: 1,296 sqft
- Finished area above ground: 1,296
Property
Parking
- Total spaces: 2
- Parking features: 2 Car Detached
- Garage spaces: 2
Accessibility
- Accessibility features: None
Features
- Patio & porch: Deck
- Exterior features: Dog Run
- Fencing: Fenced
Lot
- Size: 22 Acres
- Features: Pasture
Details
- Parcel number: 14692420000700
- Special conditions: Arms Length Sale
- Horses can be raised: Yes
Construction
Type & style
- Home type: SingleFamily
- Architectural style: Ranch
- Property subtype: Rural Residential, Residential
Materials
- Wood/Hardboard
- Roof: Composition/Asphalt
Condition
- New construction: No
- Year built: 1997
Utilities & green energy
- Electric: Black Hills Energy
- Gas: Propane
- Sewer: Septic Tank
- Water: Well
Community & neighborhood
Location
- Region: Cheyenne
- Subdivision: None
Other
Other facts
- Listing agreement: N
- Listing terms: Cash,Conventional,FHA,VA Loan
Price history
| Date | Event | Price |
|---|---|---|
| 5/15/2024 | Sold | -- |
Source: | ||
| 4/16/2024 | Pending sale | $405,000$313/sqft |
Source: | ||
| 4/15/2024 | Listed for sale | $405,000+12.8%$313/sqft |
Source: | ||
| 3/10/2022 | Sold | -- |
Source: | ||
| 2/1/2022 | Pending sale | $359,000$277/sqft |
Source: | ||
Public tax history
| Year | Property taxes | Tax assessment |
|---|---|---|
| 2024 | $2,007 +4% | $29,855 +1.6% |
| 2023 | $1,930 +24.8% | $29,372 +27.6% |
| 2022 | $1,547 +9.1% | $23,023 +9.3% |
Find assessor info on the county website
Neighborhood: 82009
Nearby schools
GreatSchools rating
- 7/10Gilchrist Elementary SchoolGrades: K-6Distance: 0.9 mi
- 6/10McCormick Junior High SchoolGrades: 7-8Distance: 12.2 mi
- 7/10Central High SchoolGrades: 9-12Distance: 12.3 mi

