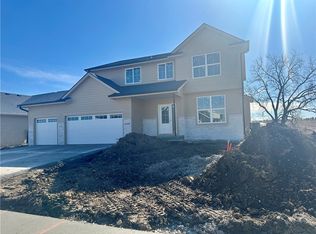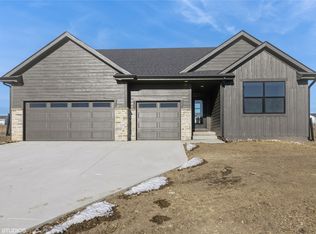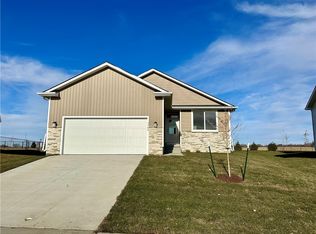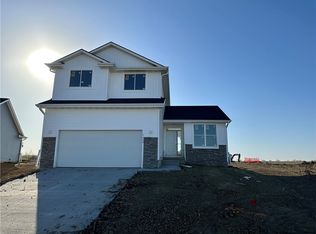Sold for $369,990
$369,990
1135 Hamilton Rd, Waukee, IA 50263
3beds
1,605sqft
Single Family Residence
Built in 2023
7,405.2 Square Feet Lot
$356,400 Zestimate®
$231/sqft
$2,416 Estimated rent
Home value
$356,400
$339,000 - $374,000
$2,416/mo
Zestimate® history
Loading...
Owner options
Explore your selling options
What's special
CHECK This One Out - Home Backs to Sugar Creek Elementary! Jerry's Homes Popular Ashton plan, with 3 Car Garage, packs a lot of features into an affordable home under $380K! Including a Two-story entry, 9-foot ceilings through the main level, a very open great room that leads into the large kitchen with an island, and a Mudroom at the garage entry with lockers and a closet. LVP flooring runs seamlessly through the entry and the entire great room. White kitchen cabinets with quartz counters and stainless appliances. Light and bright with lots of windows! Upstairs is a jack and jill bathroom connecting the 2nd and 3rd bedrooms, a Laundry Room, and the master suite includes a walk-in shower and walk-in closet. Special financing with Jerry's Homes Preferred Lender Community Choice Credit Union. Across the street from the New Sugar Creek Elementary - Play Ground and a Waukee City Park. Only minutes from Sugar Creek Golf Course, Racoon River Valley Trail, and easy access to the Interstate. Call Today! Jerry's Homes have been building since 1957.
Zillow last checked: 8 hours ago
Listing updated: February 29, 2024 at 12:19pm
Listed by:
Erin Herron (515)778-1331,
Realty ONE Group Impact,
Jennifer Thorn 515-975-7774,
Realty ONE Group Impact
Bought with:
Beth Ernst
Keller Williams Realty GDM
Kristen Severs
Keller Williams Realty GDM
Source: DMMLS,MLS#: 675906 Originating MLS: Des Moines Area Association of REALTORS
Originating MLS: Des Moines Area Association of REALTORS
Facts & features
Interior
Bedrooms & bathrooms
- Bedrooms: 3
- Bathrooms: 3
- Full bathrooms: 1
- 3/4 bathrooms: 1
- 1/2 bathrooms: 1
Heating
- Gas, Natural Gas
Cooling
- Central Air
Appliances
- Included: Dishwasher, Microwave, Stove
- Laundry: Upper Level
Features
- Dining Area, See Remarks
- Flooring: Carpet
- Basement: Unfinished
- Number of fireplaces: 1
- Fireplace features: Electric
Interior area
- Total structure area: 1,605
- Total interior livable area: 1,605 sqft
Property
Parking
- Total spaces: 3
- Parking features: Attached, Garage, Three Car Garage
- Attached garage spaces: 3
Features
- Levels: Two
- Stories: 2
- Patio & porch: Deck
- Exterior features: Deck
Lot
- Size: 7,405 sqft
- Features: Rectangular Lot
Details
- Parcel number: 1607209003
- Zoning: Res
Construction
Type & style
- Home type: SingleFamily
- Architectural style: Two Story
- Property subtype: Single Family Residence
Materials
- Stone, Vinyl Siding
- Foundation: Poured
- Roof: Asphalt,Shingle
Condition
- New Construction
- New construction: Yes
- Year built: 2023
Details
- Builder name: Jerry's Homes, Inc
- Warranty included: Yes
Utilities & green energy
- Sewer: Public Sewer
- Water: Public
Community & neighborhood
Security
- Security features: Smoke Detector(s)
Location
- Region: Waukee
HOA & financial
HOA
- Has HOA: Yes
- HOA fee: $200 annually
- Association name: Hamilton Ridge HOA
- Second association name: Landmark
Other
Other facts
- Listing terms: Cash,Conventional,FHA,VA Loan
- Road surface type: Concrete
Price history
| Date | Event | Price |
|---|---|---|
| 2/29/2024 | Sold | $369,990$231/sqft |
Source: | ||
| 1/26/2024 | Pending sale | $369,990$231/sqft |
Source: | ||
| 11/2/2023 | Price change | $369,990-2.6%$231/sqft |
Source: | ||
| 6/23/2023 | Listed for sale | $379,990$237/sqft |
Source: | ||
Public tax history
| Year | Property taxes | Tax assessment |
|---|---|---|
| 2024 | $4 | $347,740 +165490.5% |
| 2023 | $4 | $210 |
Find assessor info on the county website
Neighborhood: 50263
Nearby schools
GreatSchools rating
- 6/10Sugar Creek Elementary SchoolGrades: K-5Distance: 0.2 mi
- 4/10Timberline SchoolGrades: 8-9Distance: 1.5 mi
- 7/10Waukee Senior High SchoolGrades: 10-12Distance: 2.5 mi
Schools provided by the listing agent
- District: Waukee
Source: DMMLS. This data may not be complete. We recommend contacting the local school district to confirm school assignments for this home.
Get pre-qualified for a loan
At Zillow Home Loans, we can pre-qualify you in as little as 5 minutes with no impact to your credit score.An equal housing lender. NMLS #10287.
Sell for more on Zillow
Get a Zillow Showcase℠ listing at no additional cost and you could sell for .
$356,400
2% more+$7,128
With Zillow Showcase(estimated)$363,528



