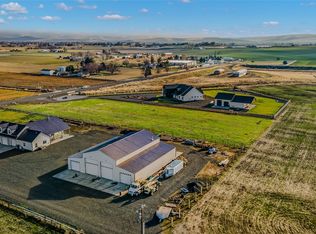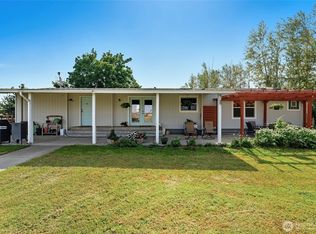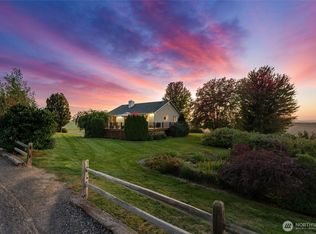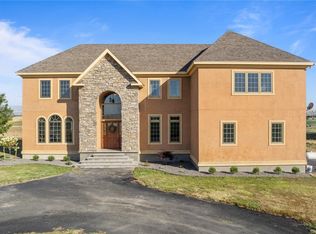Sold
Listed by:
Kim Payette,
Walla Walla Sothebys Intl Rlty
Bought with: Walla Walla Sothebys Intl Rlty
$853,000
1135 Locher Road, Touchet, WA 99360
5beds
3,236sqft
Single Family Residence
Built in 1975
11.4 Acres Lot
$852,100 Zestimate®
$264/sqft
$3,070 Estimated rent
Home value
$852,100
$741,000 - $971,000
$3,070/mo
Zestimate® history
Loading...
Owner options
Explore your selling options
What's special
Country Living with Income Potential! Escape to wide-open spaces with this beautifully remodeled 11+ acre farmstead in the heart of Walla Walla County. Ideal for horse lovers, hobby farmers, or those seeking a peaceful rural lifestyle, this property features a large steel barn, a dedicated horse barn with two stalls, and a temperature regulated tack room, water rights. Equipped for your equestrian or livestock needs. This 4 bed, 4 bath home has an updated main level, blending rustic charm with modern finishes. Entertain with ease in the spacious basement, complete with a newly added wet bar. A detached 280 sq. ft. ADU offers rental potential. Current income from horse boarding and cattle grazing. Move-in ready and full of possibilities.
Zillow last checked: 8 hours ago
Listing updated: November 03, 2025 at 04:06am
Listed by:
Kim Payette,
Walla Walla Sothebys Intl Rlty
Bought with:
Kim Payette, 24011689
Walla Walla Sothebys Intl Rlty
Source: NWMLS,MLS#: 2404879
Facts & features
Interior
Bedrooms & bathrooms
- Bedrooms: 5
- Bathrooms: 4
- 3/4 bathrooms: 2
- 1/2 bathrooms: 1
- Main level bathrooms: 2
- Main level bedrooms: 3
Primary bedroom
- Level: Main
Bedroom
- Level: Lower
Bedroom
- Level: Main
Bedroom
- Level: Main
Bathroom three quarter
- Level: Main
Bathroom three quarter
- Level: Lower
Other
- Level: Main
Den office
- Level: Main
Dining room
- Level: Main
Entry hall
- Level: Main
Family room
- Level: Lower
Kitchen with eating space
- Level: Main
Living room
- Level: Main
Heating
- Fireplace, Forced Air, Heat Pump, Electric, Pellet, Propane
Cooling
- Forced Air, Heat Pump
Appliances
- Included: Dishwasher(s), Disposal, Microwave(s), Refrigerator(s), Stove(s)/Range(s), Garbage Disposal, Water Heater: Electric, Water Heater Location: Basement
Features
- Dining Room
- Flooring: Laminate
- Basement: Finished
- Number of fireplaces: 2
- Fireplace features: Gas, Pellet Stove, Lower Level: 1, Main Level: 1, Fireplace
Interior area
- Total structure area: 2,956
- Total interior livable area: 3,236 sqft
Property
Parking
- Total spaces: 4
- Parking features: Driveway, Detached Garage, RV Parking
- Garage spaces: 4
Features
- Levels: Two
- Stories: 2
- Entry location: Main
- Patio & porch: Dining Room, Fireplace, Sprinkler System, Water Heater, Wet Bar, Wine/Beverage Refrigerator
- Has view: Yes
- View description: Territorial
Lot
- Size: 11.40 Acres
- Dimensions: 496,584
- Features: Open Lot, Paved, Sidewalk, Barn, Deck, Dog Run, Fenced-Fully, Gas Available, Gated Entry, High Speed Internet, Irrigation, Outbuildings, RV Parking, Sprinkler System, Stable
- Topography: Equestrian,Level
- Residential vegetation: Garden Space, Pasture
Details
- Additional structures: ADU Beds: 1, ADU Baths: 1
- Parcel number: 350617220006
- Zoning: Agricultural
- Zoning description: Jurisdiction: County
- Special conditions: Standard
- Other equipment: Leased Equipment: Propane tank
Construction
Type & style
- Home type: SingleFamily
- Architectural style: See Remarks
- Property subtype: Single Family Residence
Materials
- Wood Siding
- Foundation: Poured Concrete
- Roof: Composition
Condition
- Good
- Year built: 1975
- Major remodel year: 1975
Utilities & green energy
- Electric: Company: Columbia REA
- Sewer: Septic Tank, Company: Septic
- Water: Individual Well, Company: Private Well
- Utilities for property: Columbia Rea
Community & neighborhood
Location
- Region: Touchet
- Subdivision: Walla Walla
Other
Other facts
- Listing terms: Cash Out,Conventional,FHA,USDA Loan,VA Loan
- Cumulative days on market: 51 days
Price history
| Date | Event | Price |
|---|---|---|
| 10/3/2025 | Sold | $853,000-5.1%$264/sqft |
Source: | ||
| 9/4/2025 | Pending sale | $899,000$278/sqft |
Source: | ||
| 7/31/2025 | Price change | $899,000-5.4%$278/sqft |
Source: | ||
| 7/16/2025 | Listed for sale | $950,000+28.8%$294/sqft |
Source: | ||
| 6/3/2022 | Sold | $737,500$228/sqft |
Source: | ||
Public tax history
| Year | Property taxes | Tax assessment |
|---|---|---|
| 2024 | $6,802 +6.3% | $594,250 +0% |
| 2023 | $6,398 +23.7% | $594,180 +28.9% |
| 2022 | $5,172 -8.7% | $460,950 0% |
Find assessor info on the county website
Neighborhood: 99360
Nearby schools
GreatSchools rating
- 6/10Davis Elementary SchoolGrades: PK-5Distance: 5.1 mi
- 6/10John Sager Middle SchoolGrades: 6-8Distance: 4.4 mi
- 7/10College Place High SchoolGrades: 9-12Distance: 4.4 mi

Get pre-qualified for a loan
At Zillow Home Loans, we can pre-qualify you in as little as 5 minutes with no impact to your credit score.An equal housing lender. NMLS #10287.



