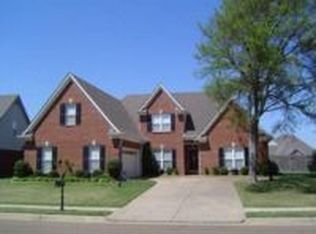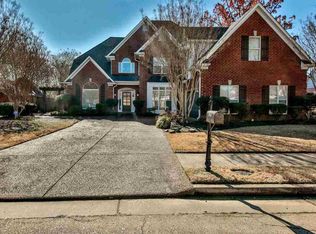Sold for $340,000
$340,000
1135 Macon Hall Rd, Cordova, TN 38018
5beds
2,910sqft
Apartment
Built in 2002
-- sqft lot
$356,100 Zestimate®
$117/sqft
$3,568 Estimated rent
Home value
$356,100
$338,000 - $374,000
$3,568/mo
Zestimate® history
Loading...
Owner options
Explore your selling options
What's special
Seller to pay $9,000 to go towards closing costs. Welcome to this stunning 5-bedroom home (or 4 with a bonus) featuring a spacious and functional layout! With 2 bedrooms and 2 baths conveniently located on the main floor, this open and split floorplan is perfect for modern living. The fully renovated kitchen is a chef’s dream, boasting updated countertops, stylish backsplash, new drawer handles, and contemporary light fixtures. You'll love the durability and ease of maintenance with LVP flooring throughout the high-traffic areas. Recent updates include a roof less than 4 years old, a new downstairs condenser installed last year, and both hot water heaters replaced in 2024, ensuring peace of mind for years to come. The home features neutral paint and matching appliances, providing a clean canvas for your personal touches. Don’t miss your chance to own this beautifully maintained home in a desirable neighborhood.
Zillow last checked: 8 hours ago
Listing updated: February 26, 2025 at 02:34pm
Listed by:
Antonio J Walton,
The Home Partners Realty
Bought with:
Lucinda S George
BenchMark REALTORS, LLC
Source: MAAR,MLS#: 10183331
Facts & features
Interior
Bedrooms & bathrooms
- Bedrooms: 5
- Bathrooms: 3
- Full bathrooms: 3
Primary bedroom
- Features: Walk-In Closet(s), Carpet
- Level: First
- Area: 238
- Dimensions: 14 x 17
Bedroom 2
- Features: Walk-In Closet(s), Carpet
- Level: First
- Area: 168
- Dimensions: 12 x 14
Bedroom 3
- Features: Walk-In Closet(s), Carpet
- Level: Second
- Area: 132
- Dimensions: 11 x 12
Bedroom 4
- Features: Walk-In Closet(s), Carpet
- Level: Second
- Area: 121
- Dimensions: 11 x 11
Bedroom 5
- Features: Carpet
- Level: Second
- Area: 280
- Dimensions: 14 x 20
Primary bathroom
- Features: Double Vanity, Whirlpool Tub, Separate Shower, Tile Floor, Full Bath
Dining room
- Features: Separate Dining Room
- Area: 180
- Dimensions: 12 x 15
Kitchen
- Features: Updated/Renovated Kitchen, Eat-in Kitchen, Breakfast Bar, Separate Breakfast Room, Pantry, Washer/Dryer Connections
- Area: 156
- Dimensions: 12 x 13
Living room
- Features: Separate Den, Great Room
- Dimensions: 0 x 0
Den
- Area: 306
- Dimensions: 17 x 18
Heating
- Central, Electric
Cooling
- Central Air
Appliances
- Included: Electric Water Heater, Continuous Cleaning Oven, Disposal, Dishwasher, Microwave
- Laundry: Laundry Room
Features
- 1 or More BR Down, Primary Down, Vaulted/Coffered Primary, Split Bedroom Plan, Renovated Bathroom, Luxury Primary Bath, Double Vanity Bath, Separate Tub & Shower, Full Bath Down, Dining Room, Den/Great Room, Kitchen, Primary Bedroom, 2nd Bedroom, 2 or More Baths, Laundry Room, Breakfast Room, 3rd Bedroom, 4th or More Bedrooms, 1 Bath, Bonus Room
- Flooring: Part Hardwood, Wood Laminate Floors, Part Carpet, Vinyl
- Windows: Window Treatments
- Number of fireplaces: 1
- Fireplace features: Ventless, In Den/Great Room
Interior area
- Total interior livable area: 2,910 sqft
Property
Parking
- Total spaces: 2
- Parking features: Driveway/Pad, Garage Faces Front
- Has garage: Yes
- Covered spaces: 2
- Has uncovered spaces: Yes
Features
- Stories: 2
- Patio & porch: Porch, Patio
- Pool features: None
- Has spa: Yes
- Spa features: Whirlpool(s), Bath
- Fencing: Wood,Wood Fence
Lot
- Size: 10,018 sqft
- Dimensions: 10027 SF 85 x 126
- Features: Level, Landscaped
Details
- Parcel number: D0215W F00047
Construction
Type & style
- Home type: Apartment
- Architectural style: Traditional
- Property subtype: Apartment
Materials
- Brick Veneer, Wood/Composition
- Foundation: Slab
- Roof: Composition Shingles
Condition
- New construction: No
- Year built: 2002
Utilities & green energy
- Water: Public
Community & neighborhood
Security
- Security features: Security System, Smoke Detector(s), Monitored Alarm System, Iron Door(s)
Community
- Community features: Lake
Location
- Region: Cordova
- Subdivision: Woodland Hills Pd Ph 8 Amendment 2
Other
Other facts
- Price range: $340K - $340K
- Listing terms: Conventional,FHA,VA Loan
Price history
| Date | Event | Price |
|---|---|---|
| 2/24/2025 | Sold | $340,000+0%$117/sqft |
Source: | ||
| 1/17/2025 | Pending sale | $339,900$117/sqft |
Source: | ||
| 1/12/2025 | Price change | $339,900-2.9%$117/sqft |
Source: | ||
| 1/8/2025 | Price change | $349,900-1.4%$120/sqft |
Source: | ||
| 12/12/2024 | Listed for sale | $355,000$122/sqft |
Source: | ||
Public tax history
| Year | Property taxes | Tax assessment |
|---|---|---|
| 2025 | $2,387 +6.4% | $88,750 +34.1% |
| 2024 | $2,244 | $66,200 |
| 2023 | $2,244 | $66,200 |
Find assessor info on the county website
Neighborhood: 38018
Nearby schools
GreatSchools rating
- 4/10Macon-Hall Elementary SchoolGrades: PK-5Distance: 0.4 mi
- 3/10Mt Pisgah Middle SchoolGrades: 6-9Distance: 1.5 mi
- 6/10Germantown High SchoolGrades: 9-12Distance: 6.6 mi
Get pre-qualified for a loan
At Zillow Home Loans, we can pre-qualify you in as little as 5 minutes with no impact to your credit score.An equal housing lender. NMLS #10287.
Sell with ease on Zillow
Get a Zillow Showcase℠ listing at no additional cost and you could sell for —faster.
$356,100
2% more+$7,122
With Zillow Showcase(estimated)$363,222

