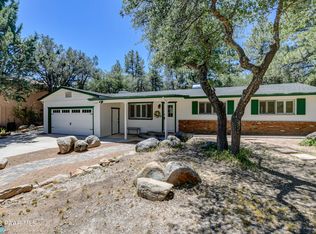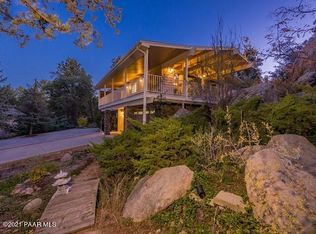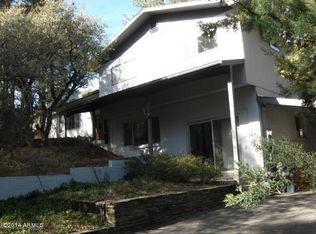A unique opportunity to own in the Pine Dells subdivision only 1 mile to downtown. Fall in love with this move in ready, single level home with aprox 700 sf partially finished bsmt with endless potential. Wine storage for 400 bottles. Lovely master bedroom with a romantic gas fireplace and dressing area. All bedrooms are generously sized incl. one that's ensuite. Just steps to the large gorgeous deck and front entrance, perfect for your morning coffee or nightly cocktails with friends and family. Built in 1966, the entire main floor and exterior have all been updated with the latest finishes. The circular paver driveway at the end of the street offers plenty of parking for your guests. A true Entertainers dream! RV space. (Many furnishings avail sep BOS) Hurry! Won't last long!
This property is off market, which means it's not currently listed for sale or rent on Zillow. This may be different from what's available on other websites or public sources.


