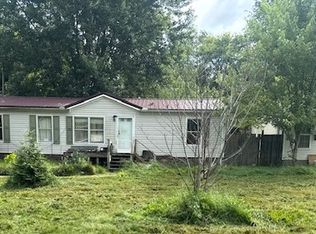Closed
$625,000
1135 N Sumner Rd, Bethpage, TN 37022
3beds
1,568sqft
Manufactured On Land, Residential
Built in 2000
44.51 Acres Lot
$626,000 Zestimate®
$399/sqft
$1,948 Estimated rent
Home value
$626,000
$595,000 - $664,000
$1,948/mo
Zestimate® history
Loading...
Owner options
Explore your selling options
What's special
This property checks all the boxes! Home-Shop-Barns-Land for Crops-Springs-Pond-Convenient Location-Acreage-Privacy!! Home has large open living area w/multiple seating areas, fireplace, sunroom, mudroom, fenced yard, and large kitchen. Home sits off the road for plenty of privacy and room to stretch your arms and legs. Shop has 3 roll-up doors, concrete floor, electricity, insulated, and covered porch. Bring your livestock, horses, goats, sheep, or alpacas. Livestock barn allows room for working facilities to be set up to your needs. Do you need somewhere to park your toys and farm equipment? The tobacco barn is perfect for this. There is a detached 20x30 garage with a 20x30 1 bedroom, 1 bath, living room, and kitchen apartment over the garage. The apartment has a newer 50 gallon hot water heater and a new heating and air unit. This garage offers the opportunity for an apartment for teenagers or to offer you an extra income.
Zillow last checked: 8 hours ago
Listing updated: December 10, 2025 at 01:40pm
Listing Provided by:
Wally Gilliam, Jr 615-325-4597,
Wally Gilliam Realty & Auction
Bought with:
Sarah Beth Vaught, 379729
Benchmark Realty, LLC
Source: RealTracs MLS as distributed by MLS GRID,MLS#: 2883901
Facts & features
Interior
Bedrooms & bathrooms
- Bedrooms: 3
- Bathrooms: 2
- Full bathrooms: 2
- Main level bedrooms: 3
Other
- Features: Florida Room
- Level: Florida Room
- Area: 121 Square Feet
- Dimensions: 11x11
Heating
- Central
Cooling
- Central Air
Appliances
- Included: Dishwasher, Microwave, Refrigerator, Electric Oven, Electric Range
- Laundry: Electric Dryer Hookup, Washer Hookup
Features
- Ceiling Fan(s), High Speed Internet
- Flooring: Laminate, Tile
- Basement: None,Crawl Space
- Number of fireplaces: 1
Interior area
- Total structure area: 1,568
- Total interior livable area: 1,568 sqft
- Finished area above ground: 1,568
Property
Parking
- Total spaces: 3
- Parking features: Detached
- Garage spaces: 3
Features
- Levels: One
- Stories: 1
- Patio & porch: Porch, Covered
- Has private pool: Yes
- Pool features: Above Ground
- Fencing: Full
Lot
- Size: 44.51 Acres
- Features: Private
- Topography: Private
Details
- Parcel number: 023 02300 000
- Special conditions: Standard
Construction
Type & style
- Home type: MobileManufactured
- Property subtype: Manufactured On Land, Residential
Materials
- Vinyl Siding
Condition
- New construction: No
- Year built: 2000
Utilities & green energy
- Sewer: Septic Tank
- Water: Well
Community & neighborhood
Location
- Region: Bethpage
Price history
| Date | Event | Price |
|---|---|---|
| 12/8/2025 | Sold | $625,000-10.7%$399/sqft |
Source: | ||
| 11/30/2025 | Pending sale | $699,900$446/sqft |
Source: | ||
| 10/10/2025 | Contingent | $699,900$446/sqft |
Source: | ||
| 8/20/2025 | Price change | $699,900-6.6%$446/sqft |
Source: | ||
| 6/4/2025 | Price change | $749,000-3.9%$478/sqft |
Source: | ||
Public tax history
| Year | Property taxes | Tax assessment |
|---|---|---|
| 2025 | $1,171 | $82,425 |
| 2024 | $1,171 -6.4% | $82,425 +48.3% |
| 2023 | $1,252 -0.4% | $55,575 -75% |
Find assessor info on the county website
Neighborhood: 37022
Nearby schools
GreatSchools rating
- 5/10North Sumner Elementary SchoolGrades: K-5Distance: 1 mi
- 6/10Portland East Middle SchoolGrades: 6-8Distance: 7.7 mi
- 4/10Portland High SchoolGrades: 9-12Distance: 8.7 mi
Schools provided by the listing agent
- Elementary: North Sumner Elementary
- Middle: Portland East Middle School
- High: Portland High School
Source: RealTracs MLS as distributed by MLS GRID. This data may not be complete. We recommend contacting the local school district to confirm school assignments for this home.
Get a cash offer in 3 minutes
Find out how much your home could sell for in as little as 3 minutes with a no-obligation cash offer.
Estimated market value$626,000
Get a cash offer in 3 minutes
Find out how much your home could sell for in as little as 3 minutes with a no-obligation cash offer.
Estimated market value
$626,000
