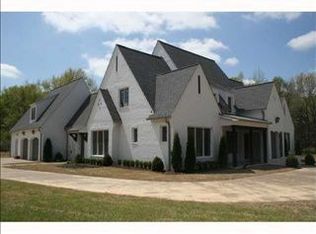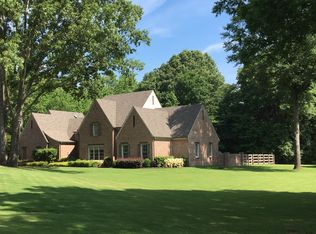Builder's Personal Home with every amenity imaginable! 2 Story entry, curved wrought iron staircase. Climate controlled wine cellar. Dining rm box beam ceiling. Garage Storm Shelter. Brick w/stone accents w/ wraparound porch for enjoying country views.
This property is off market, which means it's not currently listed for sale or rent on Zillow. This may be different from what's available on other websites or public sources.

