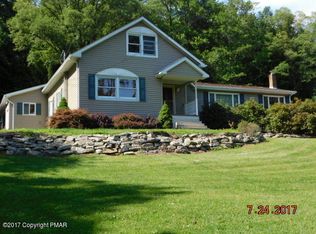Sold for $415,000
$415,000
1135 Poplar Valley Rd E, Stroudsburg, PA 18360
3beds
1,873sqft
Single Family Residence
Built in 1986
4.8 Acres Lot
$420,400 Zestimate®
$222/sqft
$2,637 Estimated rent
Home value
$420,400
$345,000 - $509,000
$2,637/mo
Zestimate® history
Loading...
Owner options
Explore your selling options
What's special
Motivated Seller! Dreaming of a home that offers both comfort and wide-open space? This move-in-ready 3-bedroom, 3-full-bath retreat sits on 4.8 acres with seasonal Blue Ridge Mountain views—the perfect blend of style, flexibility, and natural beauty!
Step inside to find gleaming new Hickory hardwood floors and a sunlit, open-concept layout where the kitchen flows seamlessly into the dining and living areas—ideal for hosting friends and family. The spacious primary suite, complete with its own private bath, makes main-floor living a breeze. The heated walk-out basement is a game changer—featuring a large finished room that could easily serve as a third bedroom, family room, or home office. With an additional full bath, laundry, one-car garage, and loads of storage, this home adapts to your lifestyle. Outside, relax on the wrap-around porch while soaking in the mountain views, or explore your own acreage with plenty of room to roam. Recent updates—including new siding—mean all you have to do is move in and start enjoying. Best of all, you’re just minutes from wineries, hiking trails, parks, the Delaware Water Gap, and convenient commuter routes to NYC. This is more than a home—it’s a lifestyle
Zillow last checked: 8 hours ago
Listing updated: October 14, 2025 at 06:38pm
Listed by:
Kristina Fattorusso 610-730-5178,
RE/MAX Real Estate,
Vinny Fattorusso 610-691-6100,
RE/MAX Real Estate
Bought with:
Sandra C.K. Domenico, RS352789
Keller Williams Real Estate
Source: GLVR,MLS#: 761591 Originating MLS: Lehigh Valley MLS
Originating MLS: Lehigh Valley MLS
Facts & features
Interior
Bedrooms & bathrooms
- Bedrooms: 3
- Bathrooms: 3
- Full bathrooms: 3
Primary bedroom
- Level: First
- Dimensions: 11.00 x 14.00
Bedroom
- Level: First
- Dimensions: 13.00 x 9.00
Bedroom
- Description: Large finished room currently a third bedroom or can be a family room or home office
- Level: Basement
- Dimensions: 23.00 x 27.00
Primary bathroom
- Level: First
- Dimensions: 4.00 x 7.00
Dining room
- Level: First
- Dimensions: 12.00 x 11.00
Other
- Level: First
- Dimensions: 7.00 x 5.00
Other
- Level: Basement
- Dimensions: 5.00 x 9.00
Kitchen
- Level: First
- Dimensions: 9.00 x 9.00
Living room
- Level: First
- Dimensions: 11.00 x 20.00
Other
- Description: Sitting Room
- Level: First
- Dimensions: 13.00 x 12.00
Other
- Description: Utility Room
- Level: Basement
- Dimensions: 11.00 x 21.00
Heating
- Baseboard, Electric
Cooling
- None
Appliances
- Included: Dishwasher, Electric Dryer, Electric Oven, Electric Range, Electric Water Heater, Microwave, Refrigerator, Water Softener Owned, Washer
- Laundry: Electric Dryer Hookup, Lower Level
Features
- Dining Area, Separate/Formal Dining Room, Game Room, Mud Room, Utility Room
- Flooring: Hardwood, Tile, Vinyl
- Basement: Exterior Entry,Full,Finished,Sump Pump
Interior area
- Total interior livable area: 1,873 sqft
- Finished area above ground: 1,126
- Finished area below ground: 747
Property
Parking
- Total spaces: 1
- Parking features: Attached, Garage, Off Street
- Attached garage spaces: 1
Features
- Levels: One
- Stories: 1
- Patio & porch: Covered, Patio
- Exterior features: Patio, Shed
Lot
- Size: 4.80 Acres
- Features: Sloped, Wooded
Details
- Additional structures: Shed(s)
- Parcel number: 17720900765938
- Zoning: O-1- Conservation/Recreat
- Special conditions: None
Construction
Type & style
- Home type: SingleFamily
- Architectural style: Ranch,Raised Ranch
- Property subtype: Single Family Residence
Materials
- Brick, Vinyl Siding
- Roof: Asphalt,Fiberglass
Condition
- Unknown
- Year built: 1986
Utilities & green energy
- Sewer: Septic Tank
- Water: Well
Community & neighborhood
Location
- Region: Stroudsburg
- Subdivision: Not in Development
Other
Other facts
- Listing terms: Cash,Conventional
- Ownership type: Fee Simple
Price history
| Date | Event | Price |
|---|---|---|
| 10/14/2025 | Sold | $415,000-2.4%$222/sqft |
Source: | ||
| 9/16/2025 | Pending sale | $425,000$227/sqft |
Source: | ||
| 9/3/2025 | Price change | $425,000-3.4%$227/sqft |
Source: PMAR #PM-134217 Report a problem | ||
| 8/14/2025 | Price change | $439,900-2.2%$235/sqft |
Source: PMAR #PM-134217 Report a problem | ||
| 7/23/2025 | Listed for sale | $450,000+28.6%$240/sqft |
Source: PMAR #PM-134217 Report a problem | ||
Public tax history
| Year | Property taxes | Tax assessment |
|---|---|---|
| 2025 | $5,579 +4.4% | $156,510 |
| 2024 | $5,345 +2.3% | $156,510 |
| 2023 | $5,225 +2.4% | $156,510 |
Find assessor info on the county website
Neighborhood: 18360
Nearby schools
GreatSchools rating
- 4/10B F Morey El SchoolGrades: K-4Distance: 2.3 mi
- 7/10Stroudsburg Junior High SchoolGrades: 8-9Distance: 3.9 mi
- 7/10Stroudsburg High SchoolGrades: 10-12Distance: 2.4 mi
Schools provided by the listing agent
- Elementary: BF Morey Elementary
- Middle: Stroudsburg Middle/Junior
- High: Stroudsburg High
- District: Stroudsburg
Source: GLVR. This data may not be complete. We recommend contacting the local school district to confirm school assignments for this home.

Get pre-qualified for a loan
At Zillow Home Loans, we can pre-qualify you in as little as 5 minutes with no impact to your credit score.An equal housing lender. NMLS #10287.
