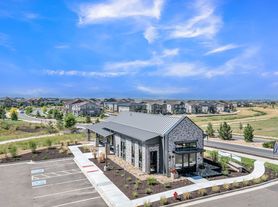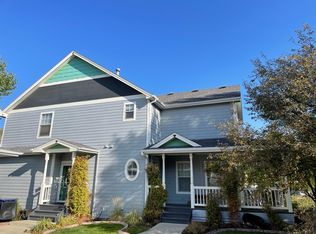Welcome home to this nearly new The Chelton Floorplan by Lennar! Located in sought after Morgan Hill! This Next Gen home has all of the
designer features you are looking for including a huge covered deck and trail behind the house. The main level has a Next gen private suite that features a kitchenette/living room, private 3/4 bath, bedroom and a walk in laundry/closet! The main level has EVP flooring, lots of natural light, great room and an open layout to kitchen that has a large eat in island, Quartz countertops, lots of cabinet space and a pantry. The second floor has a large loft, 3 additional guest bedrooms, Jack and Jill full bathroom, guest 3/4 bathroom , Owner's suite with en-suite bathroom that has 2 closet spaces and a spa style shower!
Still need more space? The unfinished basement is perfect for your gym equipment, kids playing and much more. Some additional features include a 3-car tandem garage. Enjoy the amenities that include a club house, community pool, trails and parks! See everything Erie has to offer with its small town feel, majestic mountain views, 63,000sf community center and 20,000sf community Library!
Tenant pays the utilities. No smoking. Pet with deposit and pet fee.
House for rent
Accepts Zillow applications
$3,995/mo
1135 Sunrise Dr, Erie, CO 80516
5beds
4,610sqft
Price may not include required fees and charges.
Single family residence
Available Mon Dec 1 2025
Cats, small dogs OK
Central air
In unit laundry
Attached garage parking
Forced air
What's special
Unfinished basementNext gen private suiteLarge loftQuartz countertopsTrail behind the houseLarge eat in islandHuge covered deck
- 17 days |
- -- |
- -- |
Travel times
Facts & features
Interior
Bedrooms & bathrooms
- Bedrooms: 5
- Bathrooms: 5
- Full bathrooms: 4
- 1/2 bathrooms: 1
Heating
- Forced Air
Cooling
- Central Air
Appliances
- Included: Dishwasher, Dryer, Freezer, Microwave, Oven, Refrigerator, Washer
- Laundry: In Unit
Features
- Flooring: Carpet, Hardwood
Interior area
- Total interior livable area: 4,610 sqft
Property
Parking
- Parking features: Attached
- Has attached garage: Yes
- Details: Contact manager
Features
- Exterior features: Heating system: Forced Air
Details
- Parcel number: 146720408014
Construction
Type & style
- Home type: SingleFamily
- Property subtype: Single Family Residence
Community & HOA
Location
- Region: Erie
Financial & listing details
- Lease term: 1 Year
Price history
| Date | Event | Price |
|---|---|---|
| 9/23/2025 | Listed for rent | $3,995$1/sqft |
Source: Zillow Rentals | ||
| 11/18/2024 | Sold | $765,000-7.3%$166/sqft |
Source: Public Record | ||
| 10/20/2024 | Listed for sale | $824,900$179/sqft |
Source: | ||

