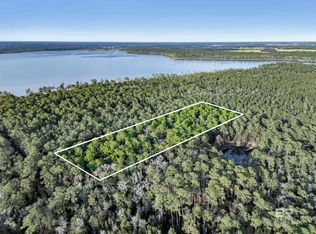Situated on approx. 3.5 acres in the beautiful Weeks Bay area, this 3BR/2BA home is the place you will want to call home! Wooded private setting, the screened porch overlooks the lush backyard that includes your own little bayou! Features include kitchen with breakfast area, with a lovely double window overlooking the backyard, built in shelving and under cabinet lighting, split floor plan, separate dining room, large master bedroom and bath with double sink vanity, laundry room with storage, tile and laminate flooring, and a back deck. Under the home, there is an enclosed space for use as storage or a workshop. Home warranty. Just minutes to Nolte Creek boat launch or dinner at Jesse's Restaurant! New A/C inside and out replaced 2022
This property is off market, which means it's not currently listed for sale or rent on Zillow. This may be different from what's available on other websites or public sources.
