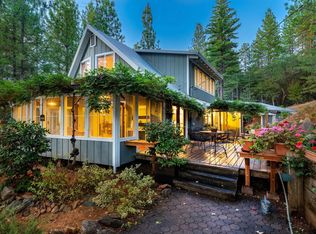Closed
$545,000
11351 Tabeaud Rd, Pine Grove, CA 95665
3beds
2,889sqft
Single Family Residence
Built in 2003
7.76 Acres Lot
$567,300 Zestimate®
$189/sqft
$2,844 Estimated rent
Home value
$567,300
$516,000 - $624,000
$2,844/mo
Zestimate® history
Loading...
Owner options
Explore your selling options
What's special
Sprawling over 7 acres of land, nestled in a quiet, private setting, this home is truly a buyer's dream! Enjoy breathtaking views from nearly every room in the house. Thoughtfully designed for a large family, this property offers a spacious and functional layout with an array of amenities. The luxurious master suite features a cozy sitting area, a fireplace insert for chilly evenings, a Jacuzzi tub for two, and a massive walk-in closet. A dedicated home office on the main floor, complete with a private entrance, is perfect for remote work or a personal workspace. Entertain effortlessly in the large family room with soaring ceilings, a separate dining area, a wet bar, and a kitchen bar. The updated kitchen boasts new appliances, granite countertops, recessed lighting, and ample storage with cabinets featuring convenient pull-outs. Upstairs, you'll find two additional bedrooms and another versatile office space, ideal for working from home, a study area, or hobbies. This property combines comfort, style, and practicality to create the ultimate retreat. Don't miss the opportunity to make this exceptional home yours!
Zillow last checked: 8 hours ago
Listing updated: March 20, 2025 at 12:06am
Listed by:
Rob Galakhov DRE #02117605 916-596-5308,
eXp Realty of Northern California, Inc.
Bought with:
Laura Burley, DRE #02202590
Your Preferred Real Estate
Source: MetroList Services of CA,MLS#: 225004409Originating MLS: MetroList Services, Inc.
Facts & features
Interior
Bedrooms & bathrooms
- Bedrooms: 3
- Bathrooms: 3
- Full bathrooms: 2
- Partial bathrooms: 1
Primary bedroom
- Features: Ground Floor, Outside Access, Sitting Area
Primary bathroom
- Features: Shower Stall(s), Double Vanity, Jetted Tub, Walk-In Closet(s)
Dining room
- Features: Bar, Dining/Living Combo, Formal Area
Kitchen
- Features: Pantry Closet, Granite Counters, Island w/Sink, Tile Counters
Heating
- Central
Cooling
- Ceiling Fan(s), Central Air
Appliances
- Included: Gas Cooktop, Dishwasher, Disposal, Microwave, Double Oven
- Laundry: Laundry Room, Cabinets, Sink, Hookups Only, Inside Room
Features
- Flooring: Carpet, Linoleum, Tile
- Number of fireplaces: 2
- Fireplace features: Living Room, Master Bedroom, Outside
Interior area
- Total interior livable area: 2,889 sqft
Property
Parking
- Total spaces: 1
- Parking features: Attached, Drive Through
- Attached garage spaces: 1
Features
- Stories: 2
- Has spa: Yes
- Spa features: Bath
Lot
- Size: 7.76 Acres
- Features: Secluded
Details
- Parcel number: 036370002000
- Zoning description: RE
- Special conditions: Standard
Construction
Type & style
- Home type: SingleFamily
- Property subtype: Single Family Residence
Materials
- Stucco, Wood
- Foundation: Combination
- Roof: Composition
Condition
- Year built: 2003
Utilities & green energy
- Sewer: Septic System
- Water: Well
- Utilities for property: Electric
Community & neighborhood
Location
- Region: Pine Grove
Price history
| Date | Event | Price |
|---|---|---|
| 3/19/2025 | Sold | $545,000+1.1%$189/sqft |
Source: MetroList Services of CA #225004409 Report a problem | ||
| 2/7/2025 | Pending sale | $539,000$187/sqft |
Source: MetroList Services of CA #225004409 Report a problem | ||
| 1/14/2025 | Listed for sale | $539,000+1.7%$187/sqft |
Source: MetroList Services of CA #225004409 Report a problem | ||
| 11/4/2018 | Listing removed | $530,000$183/sqft |
Source: Gold Mine Realty #18035636 Report a problem | ||
| 7/2/2018 | Price change | $530,000-11.6%$183/sqft |
Source: Gold Mine Realty #18035636 Report a problem | ||
Public tax history
| Year | Property taxes | Tax assessment |
|---|---|---|
| 2025 | $4,939 +2% | $483,234 +2% |
| 2024 | $4,842 +2% | $473,759 +2% |
| 2023 | $4,745 +3.5% | $464,471 +4% |
Find assessor info on the county website
Neighborhood: 95665
Nearby schools
GreatSchools rating
- 5/10Pine Grove Elementary Stem MagnetGrades: K-6Distance: 2.9 mi
- 6/10Jackson Junior High SchoolGrades: 6-8Distance: 7.6 mi
- 9/10Amador High SchoolGrades: 9-12Distance: 9.3 mi

Get pre-qualified for a loan
At Zillow Home Loans, we can pre-qualify you in as little as 5 minutes with no impact to your credit score.An equal housing lender. NMLS #10287.
