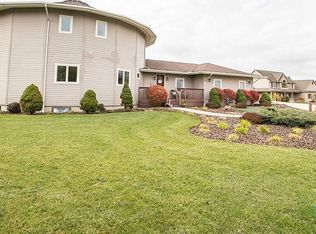Beautiful Brick Ranch on over 5.5 acres with3/4 acre pond! Gourmet kitchen w/lighted pantry, granite counters, tile floors open to very spacious family room w/cozy fireplace and views of your tranquil backyard! Large bedrooms and gorgeous master w/en suite and walk-in closet. Box window to gorgeous views of the spectacular pond and park-like setting! 3 car garage! Everything you want and more.
This property is off market, which means it's not currently listed for sale or rent on Zillow. This may be different from what's available on other websites or public sources.
