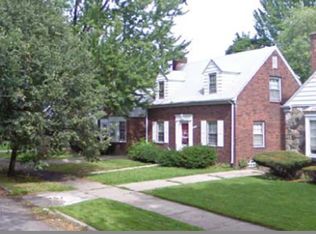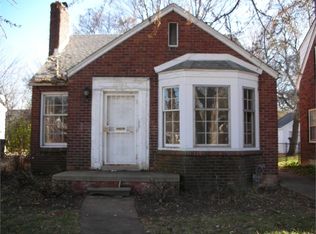Sold for $89,994 on 09/05/25
$89,994
11356 Balfour Rd, Detroit, MI 48224
2beds
1,755sqft
Single Family Residence
Built in 1940
5,227.2 Square Feet Lot
$92,300 Zestimate®
$51/sqft
$1,019 Estimated rent
Home value
$92,300
$84,000 - $102,000
$1,019/mo
Zestimate® history
Loading...
Owner options
Explore your selling options
What's special
WOW!! Almost 1200 sqft Updated Brick 2 Story Home with a Full Basement and a Huge Garage. Gourgues House has a Formal Dining Room, a Beautiful Natural Fireplace in the Living Room and Hardwood Floors thru out. Walk out Balcony on 2nd floor overlooks a Big, Fenced in Back yard with a Giant Garage. Newer Furnace and Hot Water Tank as well as updated Electrical and Plumbing. The Bedrooms are Huge and with Hardwood Floors. The Basement is Clean and Painted with Glass Block windows and a half Bath. Newer Stove & Refrigerator included. All this in a Great Location just seconds from I94 and all the freeways. Prepare to be impressed, this Home is Clean, Very Well taken Care of and Ready for You to Make it Your New Home.
Zillow last checked: 8 hours ago
Listing updated: September 08, 2025 at 05:02am
Listed by:
John Eberhardt 248-388-0295,
Century 21 Campbell Realty
Bought with:
TaShanna Norrell, 6501442376
EXP Realty Main
Source: Realcomp II,MLS#: 20250037110
Facts & features
Interior
Bedrooms & bathrooms
- Bedrooms: 2
- Bathrooms: 1
- Full bathrooms: 1
Heating
- Forced Air, Natural Gas
Cooling
- Ceiling Fans, Window Units
Appliances
- Included: Free Standing Refrigerator
Features
- Basement: Full,Partially Finished
- Has fireplace: Yes
- Fireplace features: Family Room
Interior area
- Total interior livable area: 1,755 sqft
- Finished area above ground: 1,155
- Finished area below ground: 600
Property
Parking
- Total spaces: 2
- Parking features: Two Car Garage, Detached
- Garage spaces: 2
Features
- Levels: Two
- Stories: 2
- Entry location: GroundLevel
- Exterior features: Balcony
- Pool features: None
- Fencing: Back Yard,Fenced
Lot
- Size: 5,227 sqft
- Dimensions: 40.00 x 126.00
Details
- Parcel number: W21I067916S
- Special conditions: Short Sale No,Standard
Construction
Type & style
- Home type: SingleFamily
- Architectural style: Colonial
- Property subtype: Single Family Residence
Materials
- Brick
- Foundation: Basement, Block
Condition
- New construction: No
- Year built: 1940
Utilities & green energy
- Sewer: Public Sewer
- Water: Public
Community & neighborhood
Location
- Region: Detroit
- Subdivision: SEVEN MILE CADIEUX SUB NO 9
Other
Other facts
- Listing agreement: Exclusive Right To Sell
- Listing terms: Cash,Conventional
Price history
| Date | Event | Price |
|---|---|---|
| 9/5/2025 | Sold | $89,994+6%$51/sqft |
Source: | ||
| 7/17/2025 | Pending sale | $84,900$48/sqft |
Source: | ||
| 7/14/2025 | Price change | $84,900-3%$48/sqft |
Source: | ||
| 6/30/2025 | Price change | $87,499-2.7%$50/sqft |
Source: | ||
| 6/9/2025 | Price change | $89,900-10%$51/sqft |
Source: | ||
Public tax history
| Year | Property taxes | Tax assessment |
|---|---|---|
| 2025 | -- | $35,600 +20.7% |
| 2024 | -- | $29,500 +28.8% |
| 2023 | -- | $22,900 +23.1% |
Find assessor info on the county website
Neighborhood: Moross-Morang
Nearby schools
GreatSchools rating
- 5/10Carleton Elementary SchoolGrades: PK-5Distance: 0.3 mi
- NAFisher Magnet Upper AcademyGrades: 5-8Distance: 1.4 mi
- 3/10Denby High SchoolGrades: 9-12Distance: 0.8 mi
Get a cash offer in 3 minutes
Find out how much your home could sell for in as little as 3 minutes with a no-obligation cash offer.
Estimated market value
$92,300
Get a cash offer in 3 minutes
Find out how much your home could sell for in as little as 3 minutes with a no-obligation cash offer.
Estimated market value
$92,300

