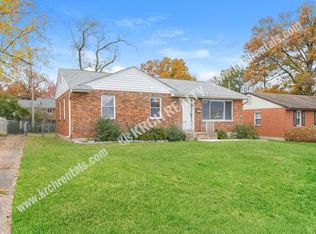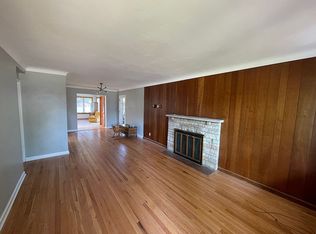Closed
Listing Provided by:
Terry Gannon 314-359-0723,
RE/MAX Results
Bought with: Realty Executives of St. Louis
Price Unknown
11358 Manchester Rd, Saint Louis, MO 63122
3beds
1,025sqft
Single Family Residence
Built in 1953
6,669.04 Square Feet Lot
$259,900 Zestimate®
$--/sqft
$1,839 Estimated rent
Home value
$259,900
$244,000 - $275,000
$1,839/mo
Zestimate® history
Loading...
Owner options
Explore your selling options
What's special
PRICE REDUCED! Located in the highly desirable Kirkwood area! This charming full-brick ranch features a cozy interior with three main-level bedrooms and an additional bedroom in the finished basement. The spacious living room boasts a large picture window that fills the space with natural light. The dining room is currently being used as an additional bedroom. Updated kitchen with appliances. Beautiful hardwood floors throughout. The large basement has rec room and full bathroom. Outside, enjoy a generous patio, a level fenced yard, a storage shed for tools or hobbies, and a deck.—ideal for outdoor gatherings. Situated on Manchester Road, this home is just minutes from all the conveniences of Kirkwood’s charming shops, dining, parks, across the street from Kirkwood High.School, and on public transportation. The house has Passed code and is ready for immediate occupancy.
Zillow last checked: 8 hours ago
Listing updated: December 02, 2025 at 07:12am
Listing Provided by:
Terry Gannon 314-359-0723,
RE/MAX Results
Bought with:
Tom K Gordon, 1999031973
Realty Executives of St. Louis
Source: MARIS,MLS#: 25055376 Originating MLS: St. Louis Association of REALTORS
Originating MLS: St. Louis Association of REALTORS
Facts & features
Interior
Bedrooms & bathrooms
- Bedrooms: 3
- Bathrooms: 2
- Full bathrooms: 2
- Main level bathrooms: 1
- Main level bedrooms: 3
Heating
- Forced Air
Cooling
- Ceiling Fan(s), Central Air
Appliances
- Included: Dishwasher, Disposal, Microwave, Gas Range, Refrigerator, Gas Water Heater
- Laundry: In Basement
Features
- Shower, Tub
- Windows: Insulated Windows
- Basement: Partially Finished,Full,Sleeping Area
- Has fireplace: No
Interior area
- Total structure area: 1,025
- Total interior livable area: 1,025 sqft
- Finished area above ground: 1,025
Property
Parking
- Total spaces: 2
- Parking features: Attached Carport, Driveway
- Carport spaces: 2
- Has uncovered spaces: Yes
Features
- Levels: One
Lot
- Size: 6,669 sqft
- Features: Back Yard, Level
Details
- Additional structures: Shed(s)
- Parcel number: 22N330638
- Special conditions: Standard
Construction
Type & style
- Home type: SingleFamily
- Architectural style: Ranch
- Property subtype: Single Family Residence
- Attached to another structure: Yes
Materials
- Brick
- Roof: Architectural Shingle
Condition
- Updated/Remodeled
- New construction: No
- Year built: 1953
Utilities & green energy
- Electric: Ameren
- Sewer: Public Sewer
- Water: Public
- Utilities for property: Electricity Available, Natural Gas Available, Sewer Connected, Water Connected
Community & neighborhood
Community
- Community features: Sidewalks, Street Lights, Public Bus, Storm Sewer
Location
- Region: Saint Louis
- Subdivision: Larchmont
Other
Other facts
- Listing terms: Cash,Conventional,FHA,VA Loan
Price history
| Date | Event | Price |
|---|---|---|
| 11/25/2025 | Sold | -- |
Source: | ||
| 10/18/2025 | Pending sale | $270,000$263/sqft |
Source: | ||
| 10/11/2025 | Price change | $270,000-1.6%$263/sqft |
Source: | ||
| 9/24/2025 | Price change | $274,500-2%$268/sqft |
Source: | ||
| 9/1/2025 | Price change | $280,000-3.4%$273/sqft |
Source: | ||
Public tax history
| Year | Property taxes | Tax assessment |
|---|---|---|
| 2024 | $2,723 +1.6% | $43,150 |
| 2023 | $2,680 +16.6% | $43,150 +25.2% |
| 2022 | $2,298 +1.3% | $34,470 -10.1% |
Find assessor info on the county website
Neighborhood: 63122
Nearby schools
GreatSchools rating
- 5/10Westchester Elementary SchoolGrades: K-5Distance: 0.4 mi
- 8/10North Kirkwood Middle SchoolGrades: 6-8Distance: 0.1 mi
- 9/10Kirkwood Sr. High SchoolGrades: 9-12Distance: 0.5 mi
Schools provided by the listing agent
- Elementary: Westchester Elem.
- Middle: North Kirkwood Middle
- High: Kirkwood Sr. High
Source: MARIS. This data may not be complete. We recommend contacting the local school district to confirm school assignments for this home.
Get a cash offer in 3 minutes
Find out how much your home could sell for in as little as 3 minutes with a no-obligation cash offer.
Estimated market value
$259,900

