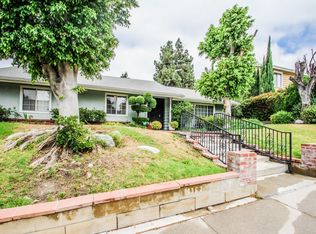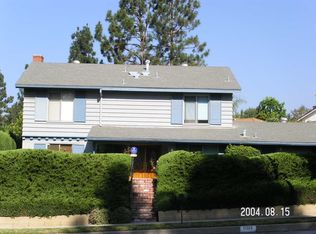Fabulous Porter Ranch pool home with almost 2500 sq ft of living space* Stamped concrete walkway adds a great touch to this extraordinary house* Located north of Rinaldi, there are 4 bedrooms(1 downstairs) & 3.5 bathrooms* The first floor almost entirely covered with marble floors* Elegant step-down living room with marble fireplace* Your cheerful den(possible 5th bedroom) has it's own attached bathroom with a shower and laminate flooring* The bright kitchen features tiled counters and ample cabinetry* Large bay windows in the formal dining room and eat-in area off of the kitchen* Oversized master bedroom ensuite with a walk-in closet and private bath that has a jetted tub & a separate shower* Gleaming laminate flooring and custom newer doors* Dual pane windows* Recessed LED lighting* Newer roof(2016)* Enter your backyard that welcomes you with a covered patio to keep cool on those hot summer days, swimming pool, grassy area, & carport* Award winning schools including Castlebay Lane Elementary & Granada Hills Charter HS* Extremely close to the Porter Valley Country club, the newly opened Vineyards shopping center, hiking trails, and fwys!!
This property is off market, which means it's not currently listed for sale or rent on Zillow. This may be different from what's available on other websites or public sources.

