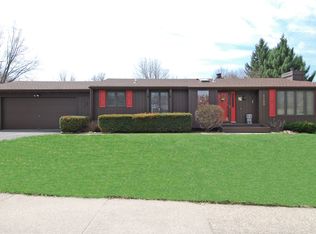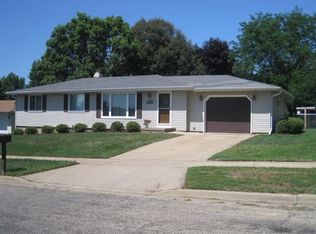Closed
$245,000
1136 14th Street, Reedsburg, WI 53959
4beds
1,981sqft
Single Family Residence
Built in 1975
0.29 Acres Lot
$243,100 Zestimate®
$124/sqft
$1,964 Estimated rent
Home value
$243,100
$219,000 - $270,000
$1,964/mo
Zestimate® history
Loading...
Owner options
Explore your selling options
What's special
Nestled on Reedsburg?s desirable east side, this multi-level home sits quietly in a mature cul-de-sac near schools, parks and soccer fields. Offering four bedrooms, two full baths, and generous living spaces, it?s ideal for those seeking value with opportunity. The kitchen features a roomy pantry and opens to a dining area filled with natural light and living room. A lower-level rec room adds space to gather. Outside, enjoy a fenced backyard, deck to socialize on, fire pit area for roasting marshmallows and a detached two-car garage?this home is ready for your vision and creativity. Make it yours just in time for the holidays!
Zillow last checked: 8 hours ago
Listing updated: December 17, 2025 at 02:56am
Listed by:
Jessica Hart HomeInfo@firstweber.com,
First Weber Inc,
Chelsey Steele 608-434-1080,
First Weber Inc
Bought with:
Monica Jaled
Source: WIREX MLS,MLS#: 2010577 Originating MLS: South Central Wisconsin MLS
Originating MLS: South Central Wisconsin MLS
Facts & features
Interior
Bedrooms & bathrooms
- Bedrooms: 4
- Bathrooms: 2
- Full bathrooms: 2
- Main level bedrooms: 2
Primary bedroom
- Level: Main
- Area: 195
- Dimensions: 15 x 13
Bedroom 2
- Level: Main
- Area: 156
- Dimensions: 13 x 12
Bedroom 3
- Level: Lower
- Area: 192
- Dimensions: 16 x 12
Bedroom 4
- Level: Lower
- Area: 165
- Dimensions: 15 x 11
Bathroom
- Features: Shower on Lower, Whirlpool, At least 1 Tub, No Master Bedroom Bath
Kitchen
- Level: Main
- Area: 143
- Dimensions: 13 x 11
Living room
- Level: Main
- Area: 247
- Dimensions: 19 x 13
Heating
- Natural Gas, Forced Air
Cooling
- Central Air
Appliances
- Included: Range/Oven, Refrigerator, Dishwasher, Microwave
Features
- High Speed Internet, Breakfast Bar, Pantry
- Flooring: Wood or Sim.Wood Floors
- Basement: Full,Partially Finished,Block
Interior area
- Total structure area: 1,981
- Total interior livable area: 1,981 sqft
- Finished area above ground: 1,180
- Finished area below ground: 801
Property
Parking
- Total spaces: 2
- Parking features: 2 Car, Detached
- Garage spaces: 2
Features
- Levels: Bi-Level
- Patio & porch: Deck, Patio
- Has spa: Yes
- Spa features: Bath
- Fencing: Fenced Yard
Lot
- Size: 0.29 Acres
- Features: Sidewalks
Details
- Additional structures: Storage
- Parcel number: 276201100000
- Zoning: Res
- Special conditions: Arms Length
Construction
Type & style
- Home type: SingleFamily
- Property subtype: Single Family Residence
Materials
- Wood Siding
Condition
- 21+ Years
- New construction: No
- Year built: 1975
Utilities & green energy
- Sewer: Public Sewer
- Water: Public
Community & neighborhood
Location
- Region: Reedsburg
- Municipality: Reedsburg
Price history
| Date | Event | Price |
|---|---|---|
| 12/16/2025 | Sold | $245,000$124/sqft |
Source: | ||
| 11/14/2025 | Contingent | $245,000$124/sqft |
Source: | ||
| 11/7/2025 | Price change | $245,000-2%$124/sqft |
Source: | ||
| 10/20/2025 | Price change | $249,900-3.8%$126/sqft |
Source: | ||
| 10/11/2025 | Listed for sale | $259,900+116.8%$131/sqft |
Source: | ||
Public tax history
| Year | Property taxes | Tax assessment |
|---|---|---|
| 2024 | $2,812 -4.1% | $178,500 +27.3% |
| 2023 | $2,933 -0.6% | $140,200 |
| 2022 | $2,950 +13.6% | $140,200 |
Find assessor info on the county website
Neighborhood: 53959
Nearby schools
GreatSchools rating
- NAPineview Elementary SchoolGrades: PK-2Distance: 0.3 mi
- 6/10Webb Middle SchoolGrades: 6-8Distance: 1 mi
- 5/10Reedsburg Area High SchoolGrades: 9-12Distance: 2.1 mi
Schools provided by the listing agent
- Middle: Webb
- High: Reedsburg Area
- District: Reedsburg
Source: WIREX MLS. This data may not be complete. We recommend contacting the local school district to confirm school assignments for this home.

Get pre-qualified for a loan
At Zillow Home Loans, we can pre-qualify you in as little as 5 minutes with no impact to your credit score.An equal housing lender. NMLS #10287.
Sell for more on Zillow
Get a free Zillow Showcase℠ listing and you could sell for .
$243,100
2% more+ $4,862
With Zillow Showcase(estimated)
$247,962
