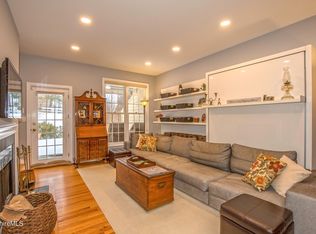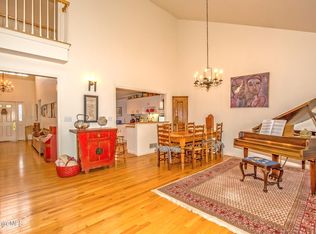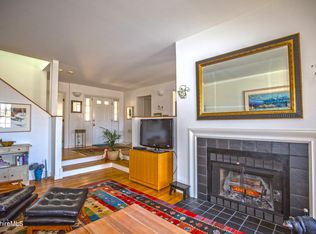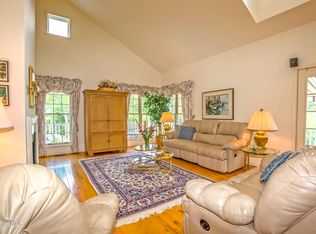Sold for $510,000
$510,000
1136 Barker Rd Unit 15, Pittsfield, MA 01201
4beds
2,890sqft
Condominium
Built in 1986
-- sqft lot
$679,400 Zestimate®
$176/sqft
$3,135 Estimated rent
Home value
$679,400
$618,000 - $761,000
$3,135/mo
Zestimate® history
Loading...
Owner options
Explore your selling options
What's special
Imagine living in this picturesque community on the shores of Richmond Pond with pool, tennis and 1800 ft of glorious lakefront to enjoy. This recently remodeled home offers a modern kitchen, expansive and private deck, three finished levels encompassing 3-4 bedrooms and 3.5 baths. Hardwoods and newer water guard flooring make this home a breeze to care for. Create meals in the updated kitchen with new (2022) appliances and granite countertops. Enter from a private front courtyard for relaxing or gardening. Features include an alarm system, central air and natural gas FHA heating, jet tub and more. An ideal primary or vacation home just 10 minutes to the main gate of Tanglewood and local cultural venues. Very convenient to shopping and nearby country farmstands. Come see.
Zillow last checked: 8 hours ago
Listing updated: September 05, 2024 at 07:54pm
Listed by:
Paula J. McLean pmclean1@nycap.rr.com,
PAULA MCLEAN REALTORS INC.
Bought with:
Sheila Thunfors, 9021106
STONE HOUSE PROPERTIES, LLC
Source: BCMLS,MLS#: 241622
Facts & features
Interior
Bedrooms & bathrooms
- Bedrooms: 4
- Bathrooms: 4
- Full bathrooms: 3
- 1/2 bathrooms: 1
Primary bedroom
- Description: two closets
- Level: Second
- Area: 163.83 Square Feet
- Dimensions: 12.70x12.90
Bedroom 2
- Description: walk in closet
- Level: Second
- Area: 183.92 Square Feet
- Dimensions: 15.20x12.10
Bedroom 3
- Description: No Closet, skylight
- Level: Second
- Area: 110 Square Feet
- Dimensions: 10.00x11.00
Bedroom 4
- Description: closet
- Level: Lower
- Area: 104.64 Square Feet
- Dimensions: 10.90x9.60
Primary bathroom
- Description: tub, stall shower
- Level: Second
Half bathroom
- Level: First
Full bathroom
- Description: jet tub combow/shower
- Level: Lower
Full bathroom
- Description: shower stall
- Level: Second
Den
- Level: First
- Area: 108.56 Square Feet
- Dimensions: 11.80x9.20
Dining room
- Description: access to deck
- Level: First
- Area: 156.96 Square Feet
- Dimensions: 10.90x14.40
Family room
- Description: exterior access
- Level: Lower
- Area: 237.49 Square Feet
- Dimensions: 18.70x12.70
Kitchen
- Description: dining area w/ bay window
- Level: First
- Area: 141.96 Square Feet
- Dimensions: 16.90x8.40
Living room
- Description: Fireplace
- Level: First
- Area: 272.67 Square Feet
- Dimensions: 18.30x14.90
Heating
- Nat Gas, Forced Air
Cooling
- Central Air
Appliances
- Included: Dishwasher, Disposal, Dryer, Microwave, Range, Refrigerator, Washer
- Laundry: In Unit
Features
- Stone Countertop, Cable Avail, Fireplace(s), Walk-In Closet(s)
- Flooring: Carpet, Laminate, Wood
- Windows: Insulated Windows, Bay/Bow Window, Skylight(s)
- Basement: Walk-Out Access,Interior Entry,Finished
- Has fireplace: Yes
Interior area
- Total structure area: 2,890
- Total interior livable area: 2,890 sqft
Property
Parking
- Total spaces: 1
- Parking features: Garage - Attached
- Attached garage spaces: 1
Accessibility
- Accessibility features: 1st Flr Half Bath
Features
- Patio & porch: Deck
- Exterior features: Lighting, Privacy, Deciduous Shade Trees, Mature Landscaping
- Has private pool: Yes
- Pool features: Private
- Spa features: Bath
- Waterfront features: Lake Privileges, Waterfront
- Body of water: Richmond Pond
Details
- Parcel number: C19915
- Zoning description: Residential
Construction
Type & style
- Home type: Condo
- Architectural style: End Unit,Multi Level
- Property subtype: Condominium
- Attached to another structure: Yes
Materials
- Roof: Fiberglass
Condition
- Updated/Remodeled
- Year built: 1986
Utilities & green energy
- Electric: Circuit Breakers, 200 Amp
- Sewer: Public Sewer
- Water: Public
- Utilities for property: Trash Public
Community & neighborhood
Security
- Security features: Alarm System
Location
- Region: Pittsfield
Price history
| Date | Event | Price |
|---|---|---|
| 2/9/2024 | Sold | $510,000-14.9%$176/sqft |
Source: | ||
| 12/15/2023 | Pending sale | $599,000$207/sqft |
Source: | ||
| 12/7/2023 | Listed for sale | $599,000$207/sqft |
Source: | ||
| 11/11/2023 | Listing removed | -- |
Source: | ||
| 10/11/2023 | Price change | $599,000-4.2%$207/sqft |
Source: | ||
Public tax history
| Year | Property taxes | Tax assessment |
|---|---|---|
| 2025 | $9,058 -14% | $504,900 -11.5% |
| 2024 | $10,531 +10.7% | $570,800 +9.9% |
| 2023 | $9,515 +29.6% | $519,400 +31.4% |
Find assessor info on the county website
Neighborhood: 01201
Nearby schools
GreatSchools rating
- 3/10Stearns Elementary SchoolGrades: PK-5Distance: 1.6 mi
- 2/10John T Reid Middle SchoolGrades: 6-8Distance: 5 mi
- 3/10Taconic High SchoolGrades: 9-12Distance: 3.6 mi
Schools provided by the listing agent
- Elementary: Stearns
- Middle: John T Reid
- High: Taconic
Source: BCMLS. This data may not be complete. We recommend contacting the local school district to confirm school assignments for this home.

Get pre-qualified for a loan
At Zillow Home Loans, we can pre-qualify you in as little as 5 minutes with no impact to your credit score.An equal housing lender. NMLS #10287.



