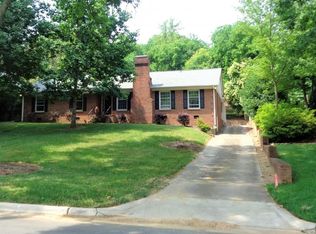Closed
$2,475,000
1136 Bolling Rd, Charlotte, NC 28207
4beds
4,083sqft
Single Family Residence
Built in 1953
0.38 Acres Lot
$2,488,700 Zestimate®
$606/sqft
$6,345 Estimated rent
Home value
$2,488,700
$2.29M - $2.69M
$6,345/mo
Zestimate® history
Loading...
Owner options
Explore your selling options
What's special
Charming traditional home that is nestled in the heart of Eastover on a private cul de sac. This fabulous home exudes character and charm with endless features. Primary Bedroom on main level overlooks private backyard. The back staircase leads you to the second floor with a large playroom, office, laundry room and two spacious secondary bedrooms. On the main level the family room opens to the sitting and breakfast area that have multiple windows and french doors . The french doors lead you to the wonderful brick patio and grill area that offers complete privacy. This home is in the perfect location to shops, dining, neighborhood parks and minutes to downtown and SouthPark. This special home will not last long!
Zillow last checked: 8 hours ago
Listing updated: May 01, 2025 at 07:25am
Listing Provided by:
Jocelyn Rose jocelyn@hmproperties.com,
Corcoran HM Properties
Bought with:
Ellen Kelly
Helen Adams Realty
Source: Canopy MLS as distributed by MLS GRID,MLS#: 4215744
Facts & features
Interior
Bedrooms & bathrooms
- Bedrooms: 4
- Bathrooms: 4
- Full bathrooms: 3
- 1/2 bathrooms: 1
- Main level bedrooms: 2
Primary bedroom
- Level: Main
Bedroom s
- Level: Main
Bedroom s
- Level: Upper
Bedroom s
- Level: Upper
Bathroom full
- Level: Main
Bathroom full
- Level: Main
Bathroom half
- Level: Main
Bathroom full
- Level: Upper
Breakfast
- Level: Main
Dining room
- Level: Main
Family room
- Level: Main
Kitchen
- Level: Main
Laundry
- Level: Upper
Living room
- Level: Main
Office
- Level: Upper
Play room
- Level: Upper
Other
- Level: Main
Heating
- Forced Air, Natural Gas
Cooling
- Central Air
Appliances
- Included: Dishwasher, Disposal, Electric Water Heater, Gas Range, Gas Water Heater, Oven, Refrigerator
- Laundry: Laundry Room, Upper Level
Features
- Attic Other, Kitchen Island, Pantry
- Basement: Basement Garage Door,Basement Shop,Daylight,Exterior Entry,Interior Entry,Storage Space,Unfinished
- Attic: Other
- Fireplace features: Family Room, Gas Log, Living Room
Interior area
- Total structure area: 4,083
- Total interior livable area: 4,083 sqft
- Finished area above ground: 4,083
- Finished area below ground: 0
Property
Parking
- Total spaces: 1
- Parking features: Attached Garage
- Attached garage spaces: 1
Features
- Levels: One and One Half
- Stories: 1
- Patio & porch: Front Porch, Terrace
- Exterior features: In-Ground Irrigation
Lot
- Size: 0.38 Acres
Details
- Parcel number: 15510151
- Zoning: N1-A
- Special conditions: Standard
Construction
Type & style
- Home type: SingleFamily
- Architectural style: Traditional
- Property subtype: Single Family Residence
Materials
- Brick Partial, Other
- Foundation: Crawl Space
Condition
- New construction: No
- Year built: 1953
Utilities & green energy
- Sewer: Public Sewer
- Water: City
- Utilities for property: Cable Available, Cable Connected, Electricity Connected
Community & neighborhood
Security
- Security features: Security System
Location
- Region: Charlotte
- Subdivision: Eastover
Other
Other facts
- Listing terms: Cash,Conventional
- Road surface type: Concrete, Paved
Price history
| Date | Event | Price |
|---|---|---|
| 4/30/2025 | Sold | $2,475,000-1%$606/sqft |
Source: | ||
| 3/13/2025 | Price change | $2,500,000-5.7%$612/sqft |
Source: | ||
| 3/3/2025 | Listed for sale | $2,650,000$649/sqft |
Source: | ||
Public tax history
| Year | Property taxes | Tax assessment |
|---|---|---|
| 2025 | -- | $1,651,500 |
| 2024 | $12,659 +3.3% | $1,651,500 |
| 2023 | $12,253 +16.7% | $1,651,500 +53.6% |
Find assessor info on the county website
Neighborhood: Eastover
Nearby schools
GreatSchools rating
- 8/10Eastover ElementaryGrades: K-5Distance: 0.2 mi
- 3/10Sedgefield MiddleGrades: 6-8Distance: 1.9 mi
- 7/10Myers Park HighGrades: 9-12Distance: 1.7 mi
Schools provided by the listing agent
- Elementary: Eastover
- Middle: Sedgefield
- High: Myers Park
Source: Canopy MLS as distributed by MLS GRID. This data may not be complete. We recommend contacting the local school district to confirm school assignments for this home.
Get a cash offer in 3 minutes
Find out how much your home could sell for in as little as 3 minutes with a no-obligation cash offer.
Estimated market value$2,488,700
Get a cash offer in 3 minutes
Find out how much your home could sell for in as little as 3 minutes with a no-obligation cash offer.
Estimated market value
$2,488,700
