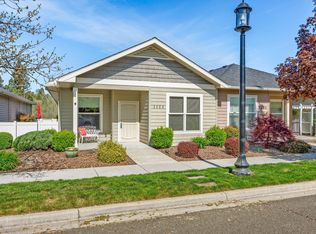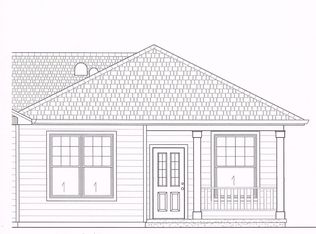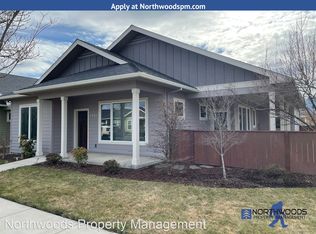This custom built Elite Developers home has a 1823 Sq. Ft. open floor plan with 3 bedrooms and 2 bathrooms. This gorgeous home contains large vaulted ceilings and 9ft ceiling in the kitchen and recessed ceiling in the 3rd bedroom. You see the beautiful reclaimed barn-wood hardwood and tile floors, oversized baseboard are just a few of the updated amenities that this home possesses. As you walk through the living area you will see the large custom floor to ceiling stone fireplace with granite hearth that is the center of the home. The custom cabinetry and granite countertops come into focus as you continue to walk through the home. The unique large walk in shower with floor to ceiling tile in the master suite is a gorgeous upgrade that you will not find anywhere else. The master suite contains a granite window seat and large walk-in closet as well. Trees, flowers and stone walk ways abound around this beautifully landscaped home which sits directly next to a small park in the Twin Creeks area.
This property is off market, which means it's not currently listed for sale or rent on Zillow. This may be different from what's available on other websites or public sources.



